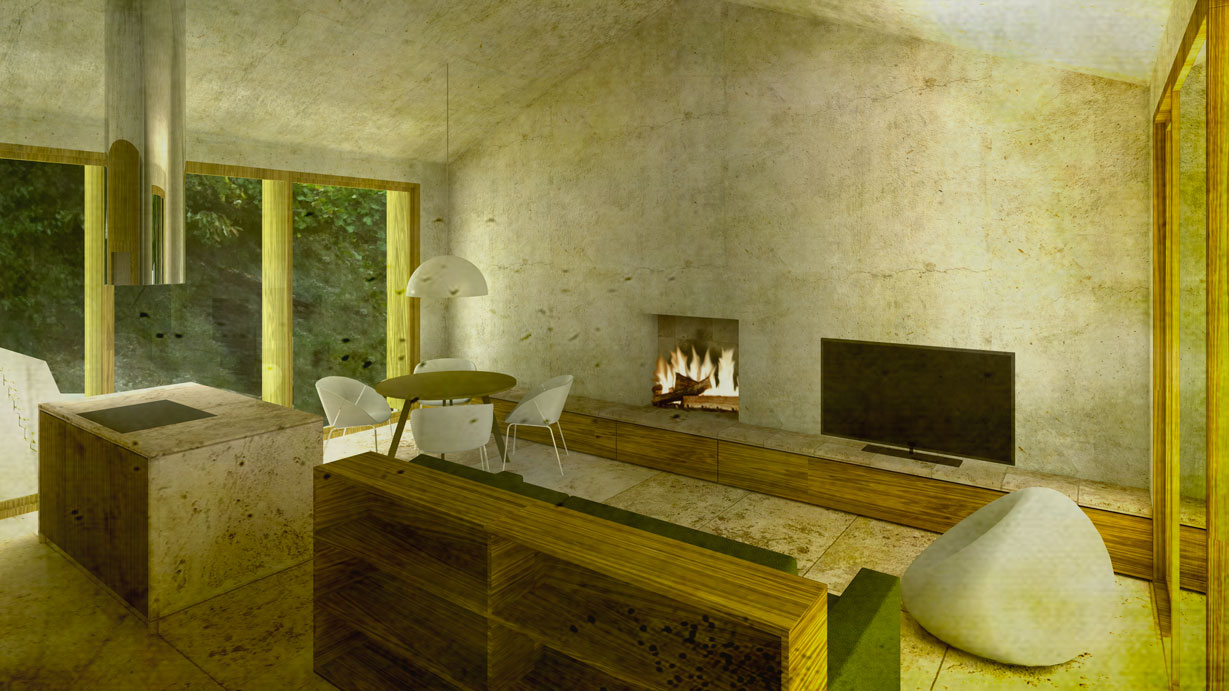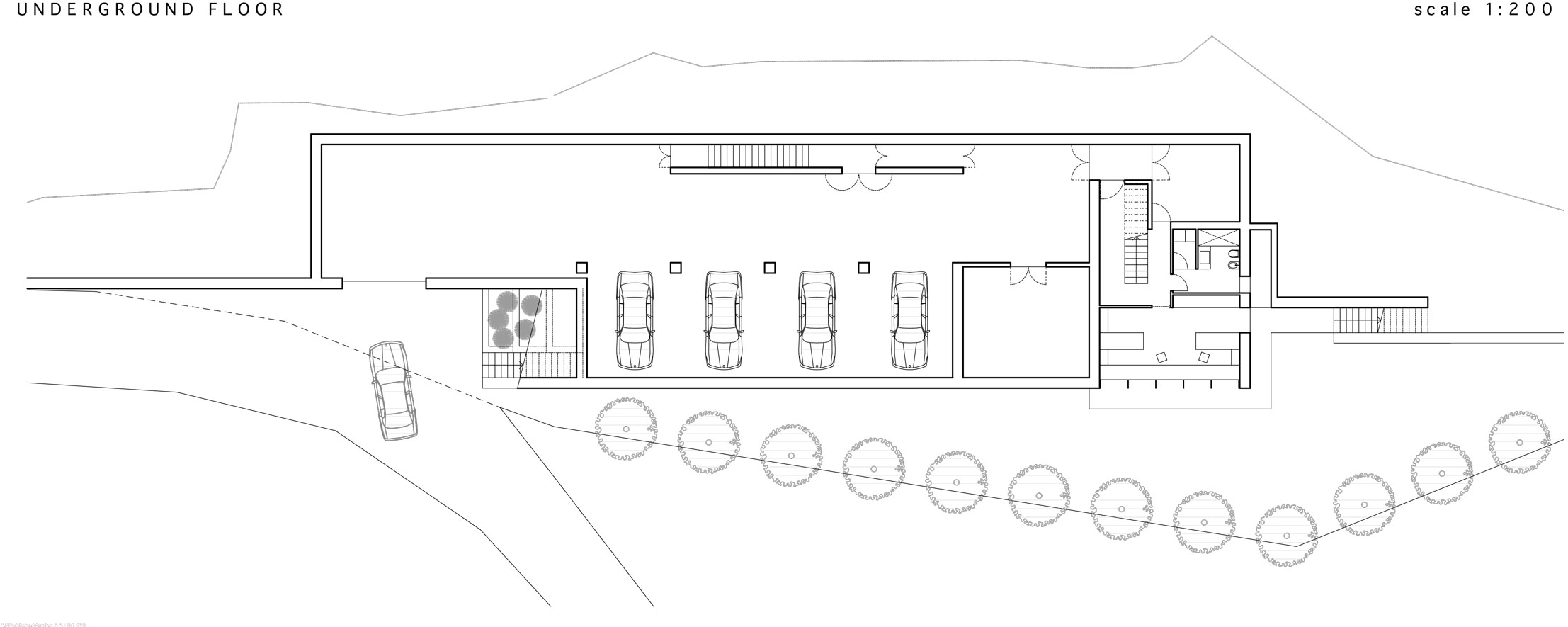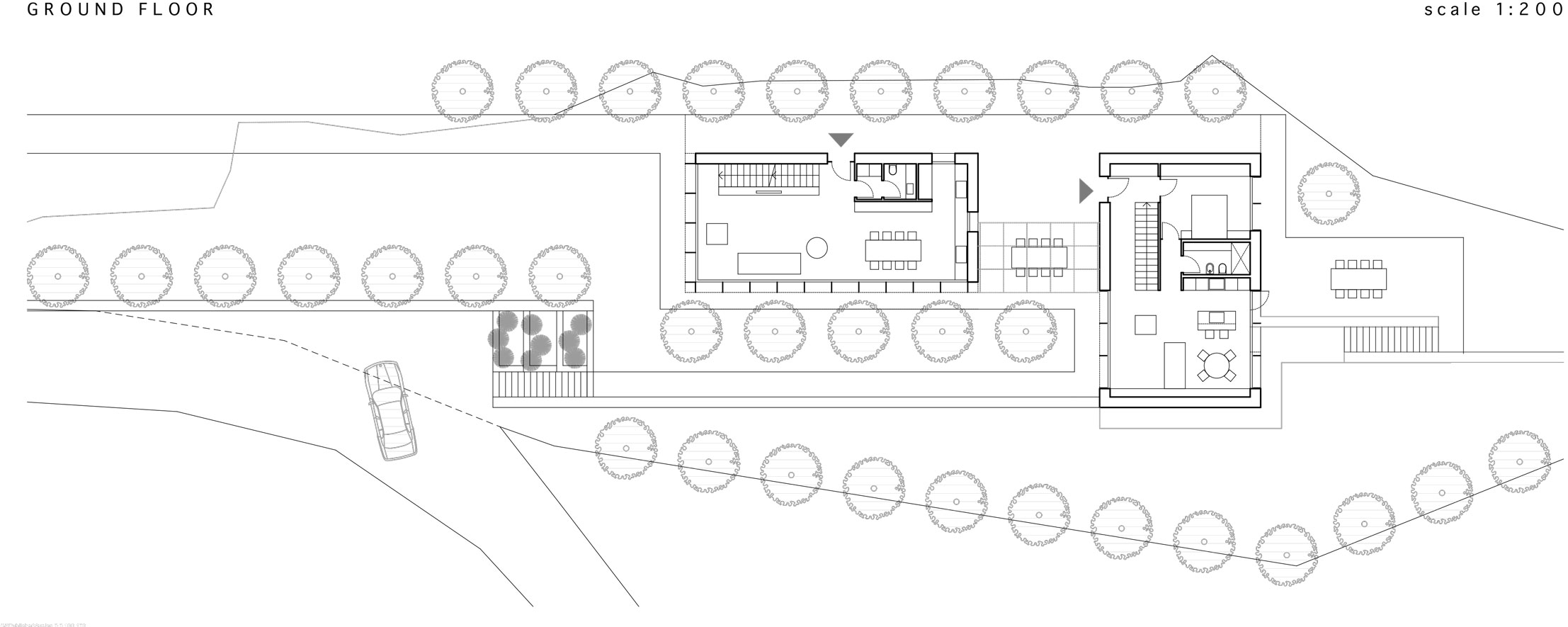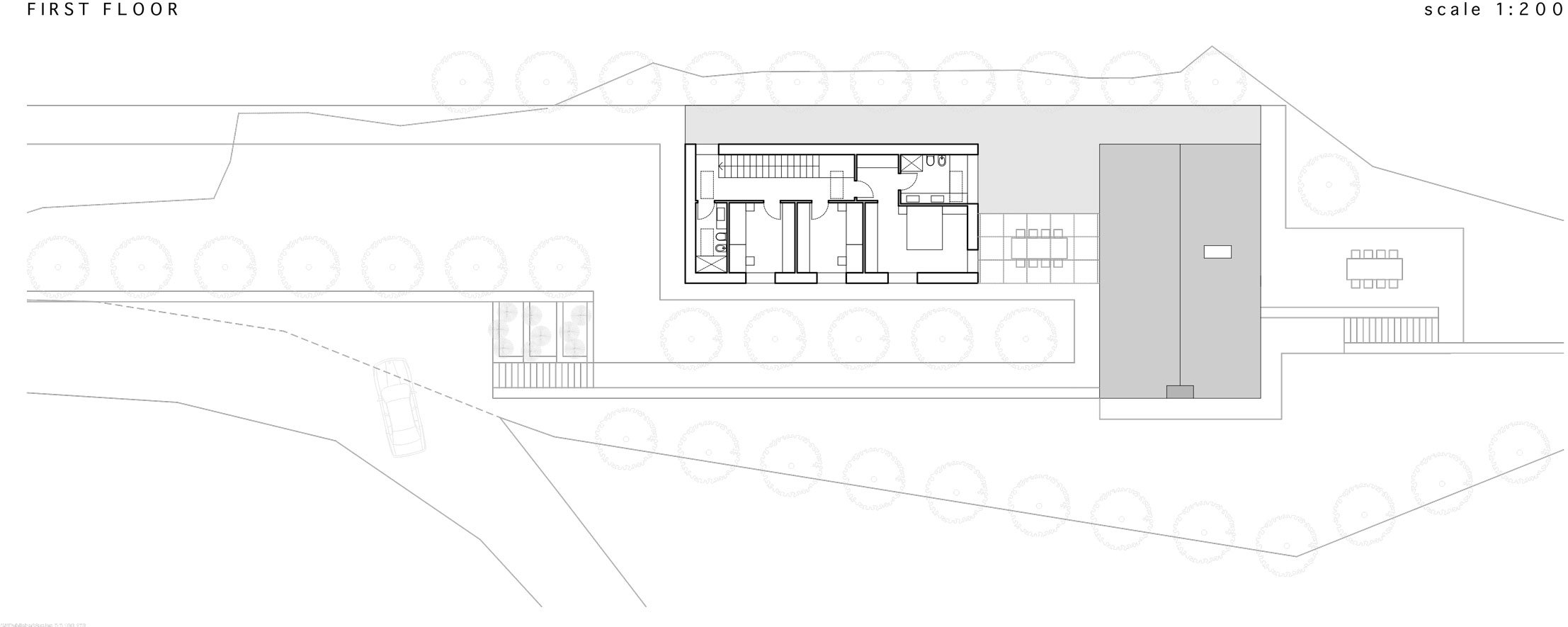Progetto per bifamiliare in Valpolicella, Verona // progetto. //
Il progetto è situato in una tasca di terreno a ridosso della montagna ed esposto a sud-est. Il progetto soddisfa le esigenze di due famiglie, una già grande e matura ed una più piccola e giovane, entrambe vogliono beneficiare del terreno circostante. La forma del nucleo prende spunto dall’architettura tipica della zona: la corte in pietra o “contrada” poi adeguatamente rivisitato secondo gli attuali standards abitativi, in particolare cercando di sfruttare al massimo la ridotta esposizione solare, a causa della particolare ubicazione del lotto. Anche l’utilizzo dei materiali è strettamente legato alle tradizioni contadine del posto, unicamente legno e pietra locale: la bellissima “pietra di Prun”.
Semidetached house in Valpolicella, Verona // project //
The project is located in a niche of land close to a mountain and exposed to the South-east. The project meet the expectations of two families, one bigger and mature and one smaller and younger, both wants to benefit from the garden. The shape of the house is been inspired by the local vernacular architecture: the court house or “contrada” of course revisited following the modern living standards, in particular trying to gain the maximum solar exposure, a not easy task due to the fact that the location of the land is very peculiar. Also the choice of materials is strictly connected to the local rural traditions, just wood and the local stone: the beautiful “pietra di Prun”.
















