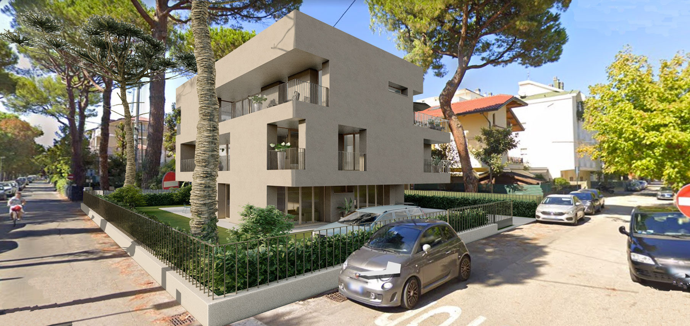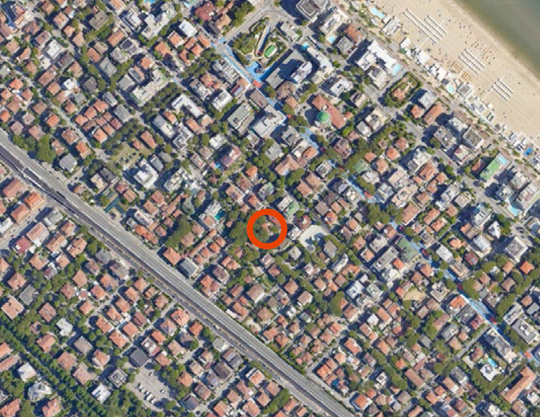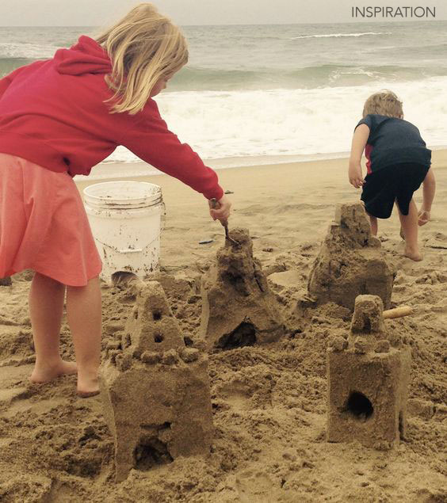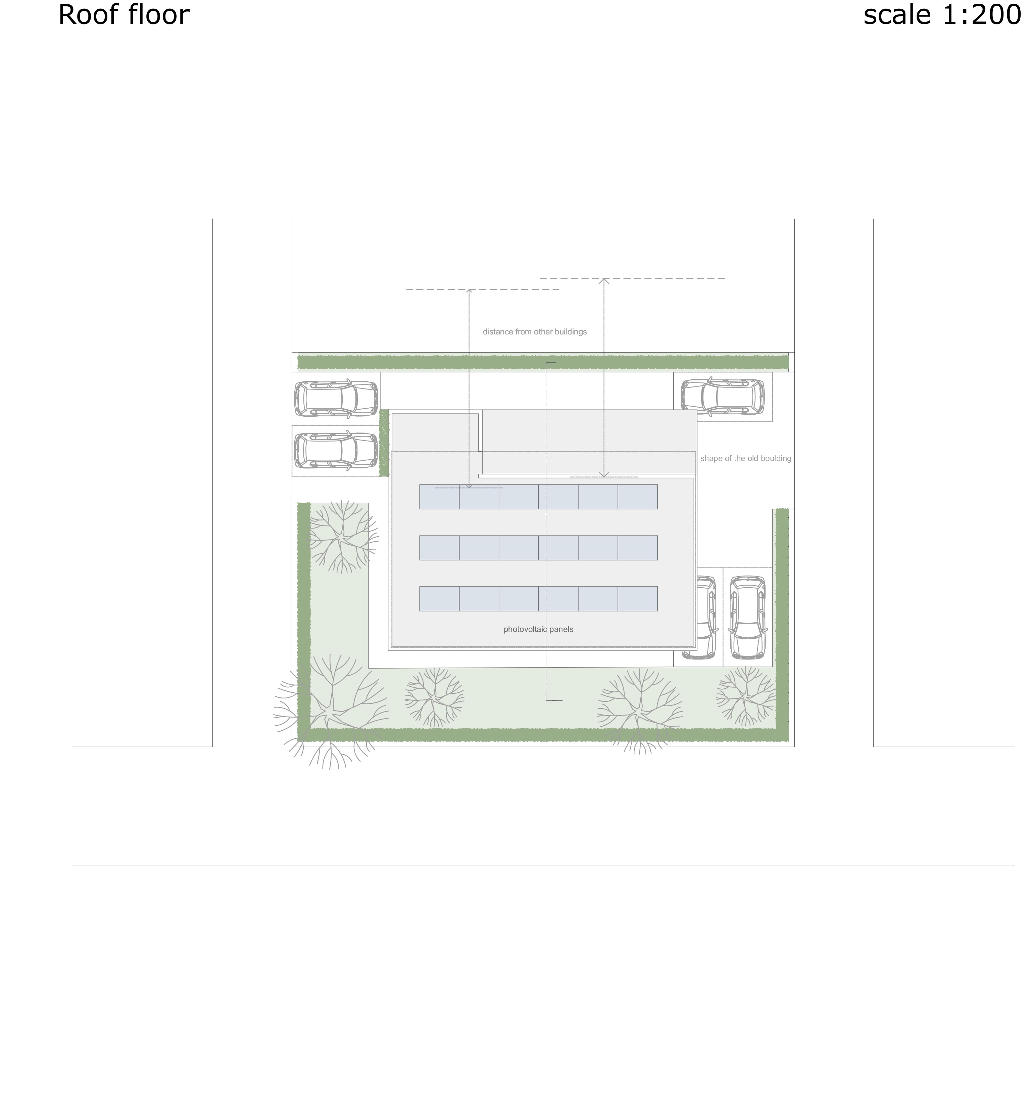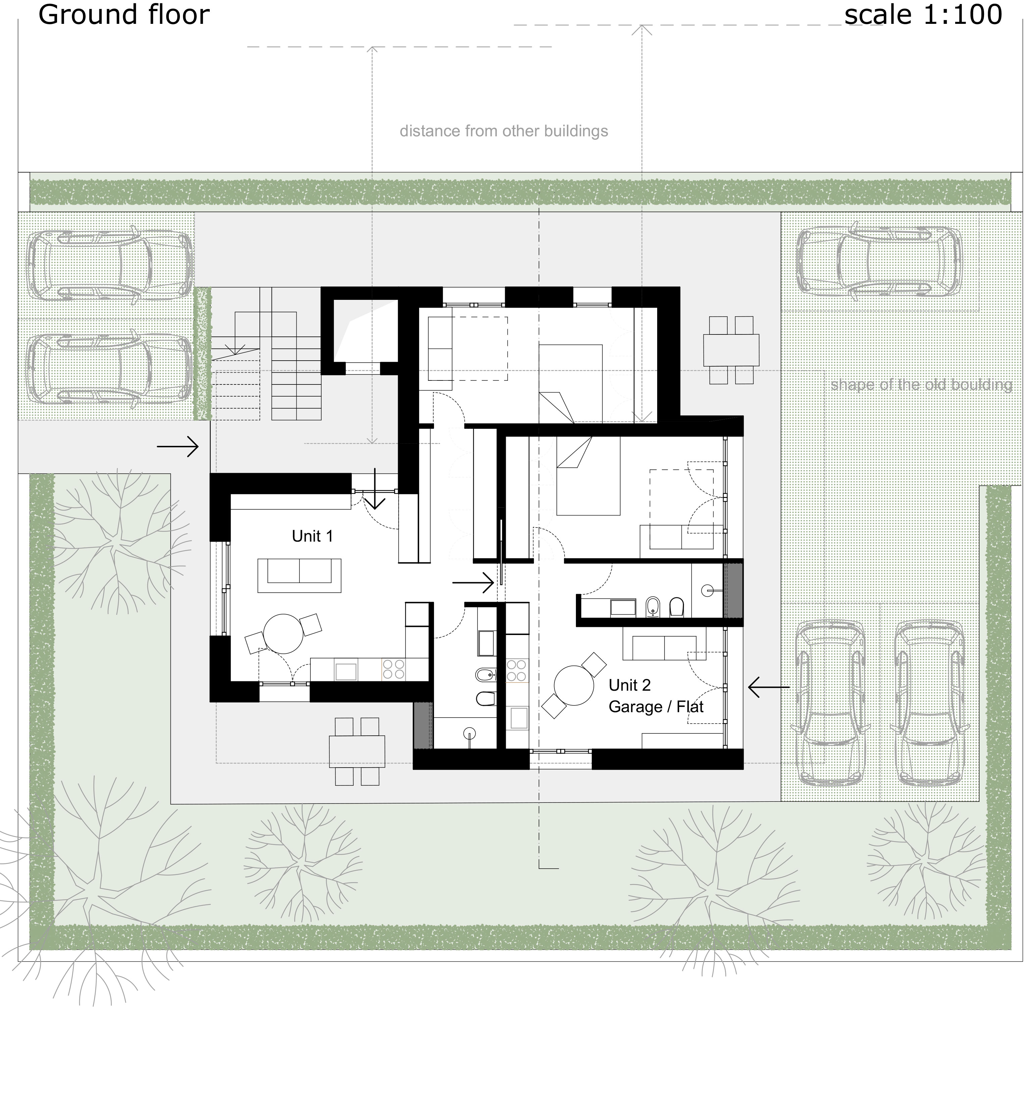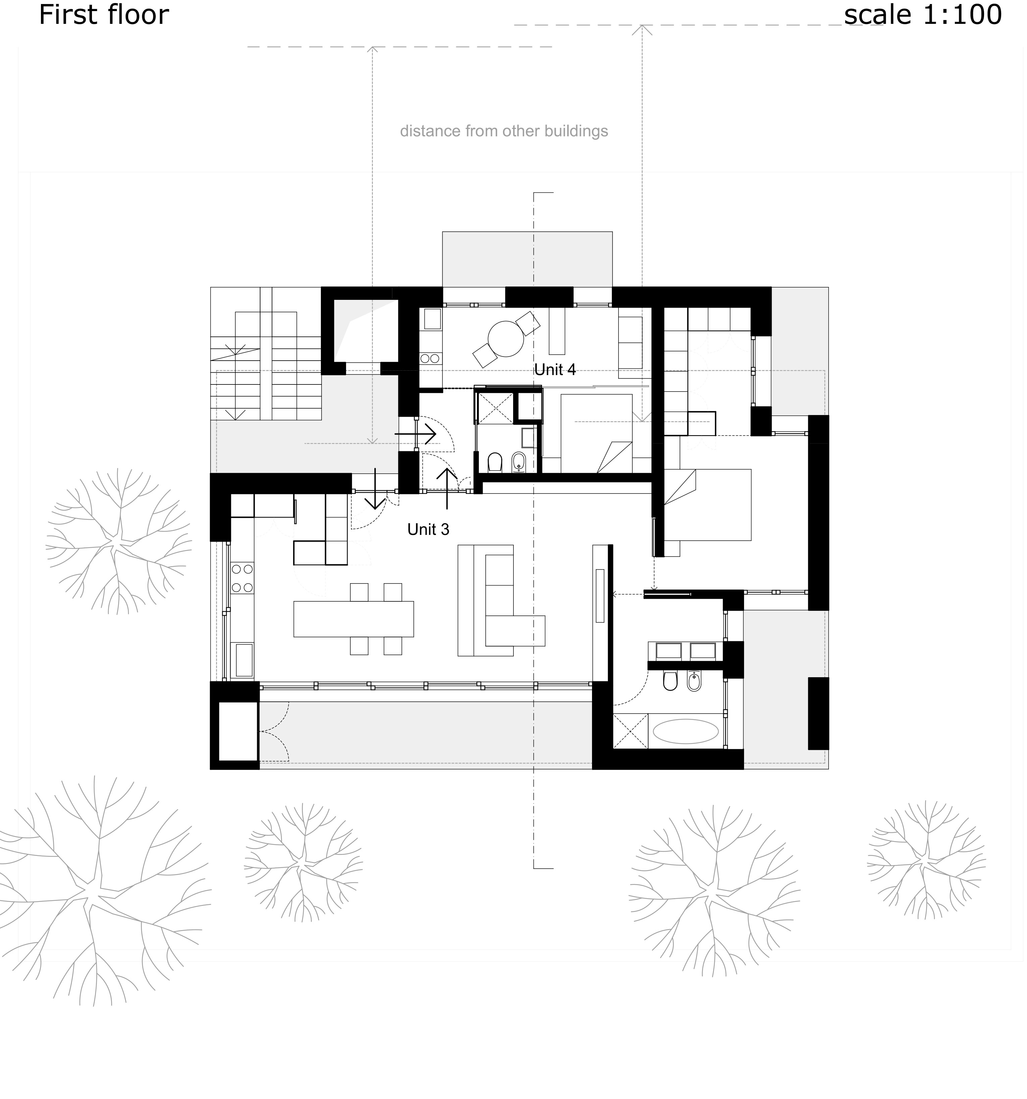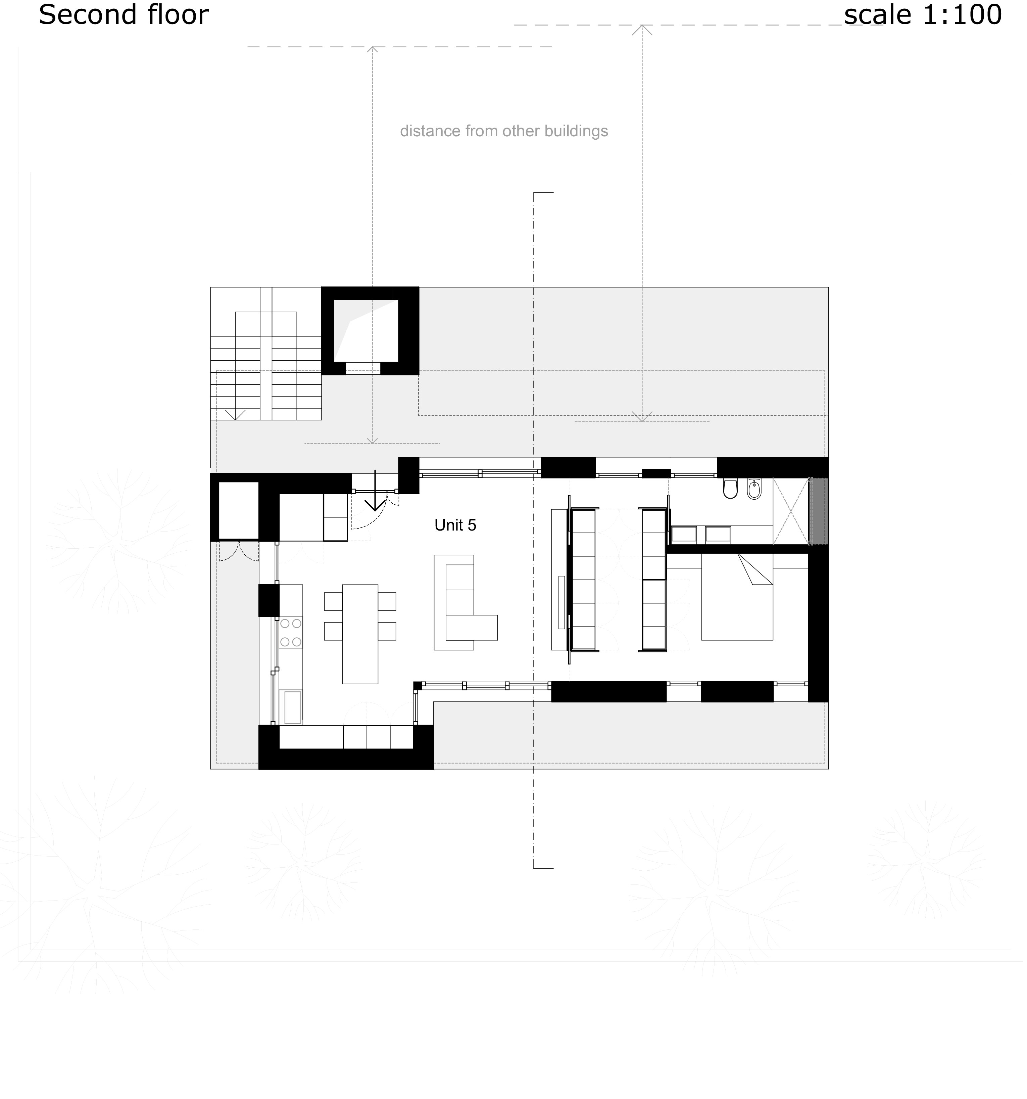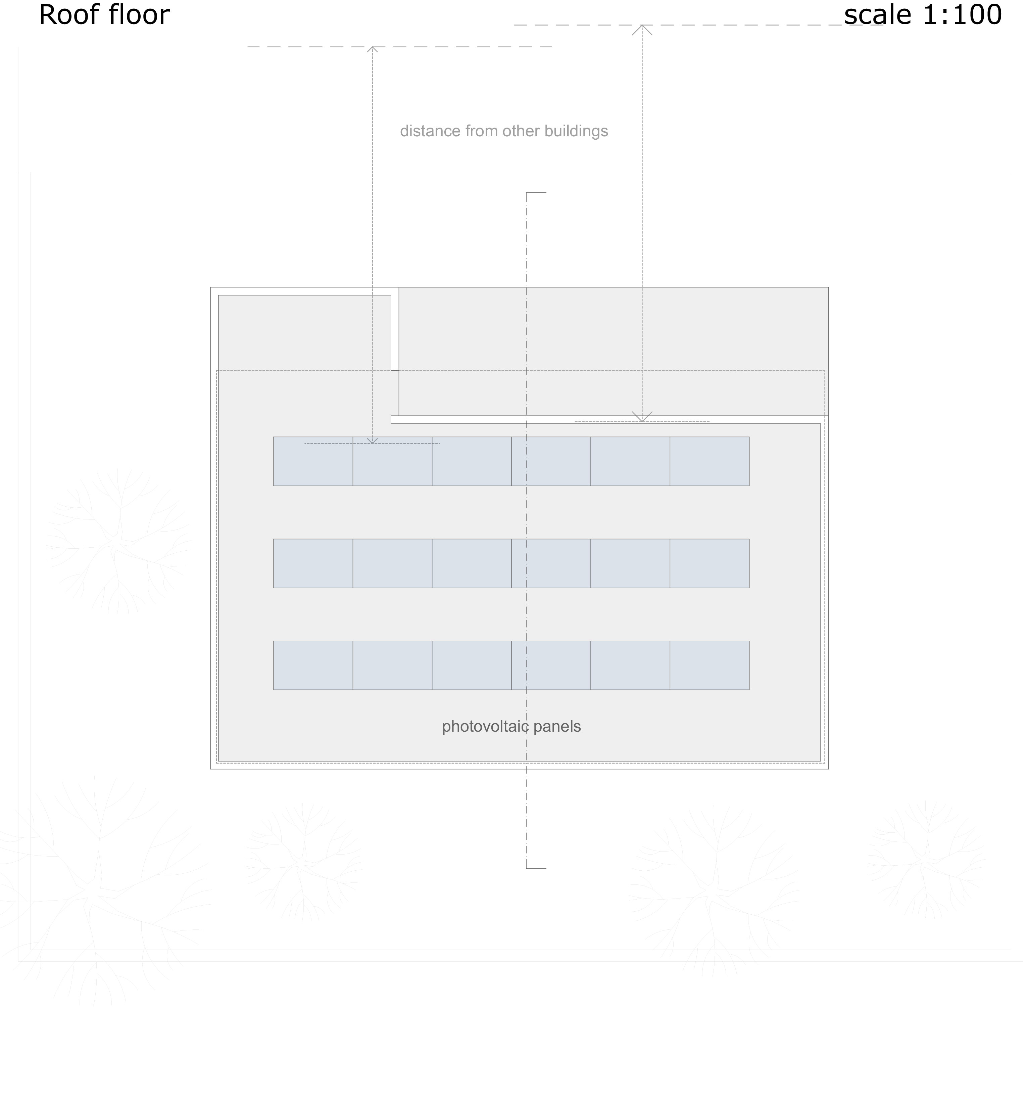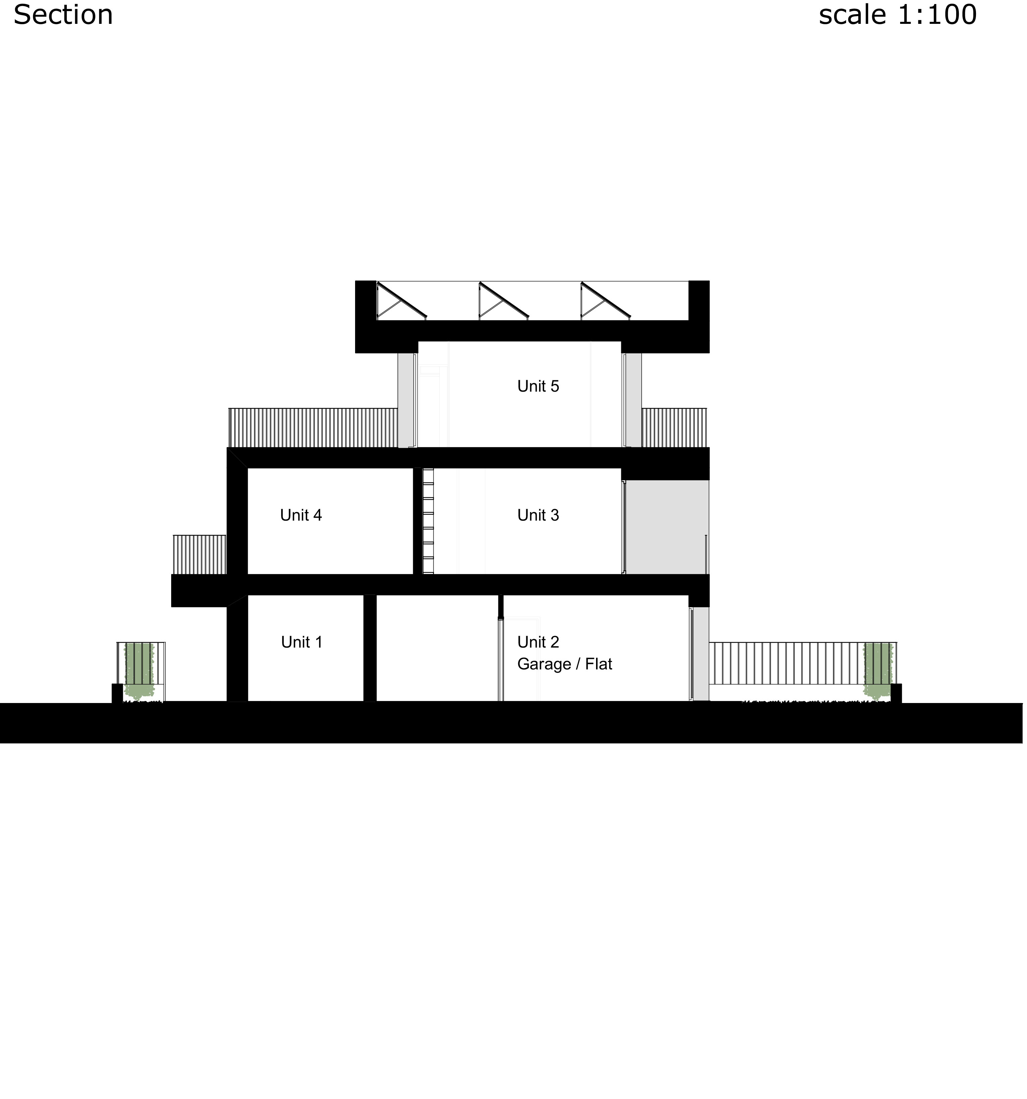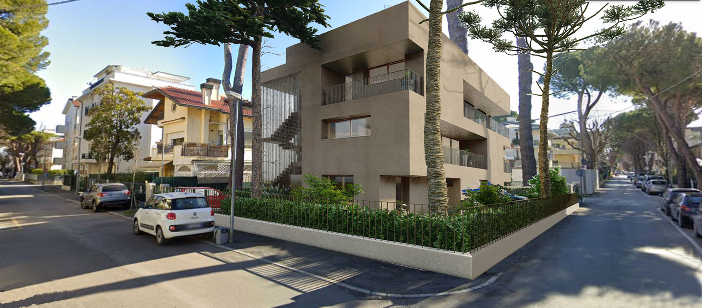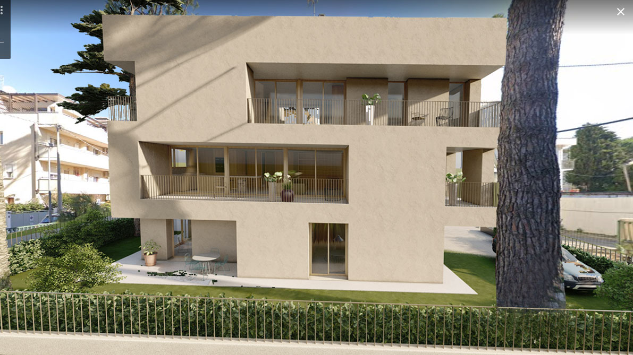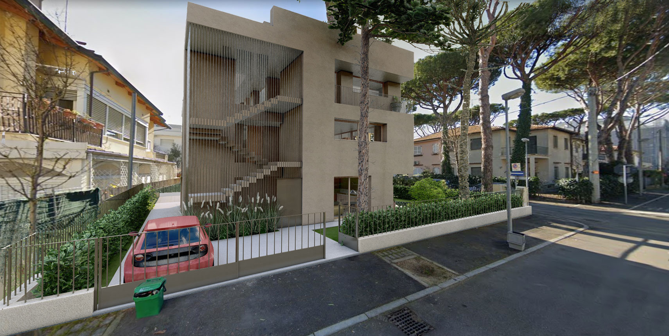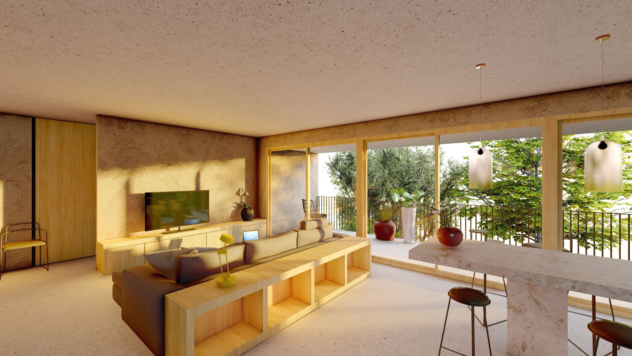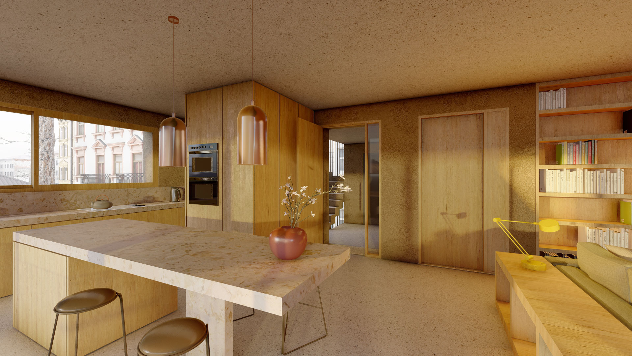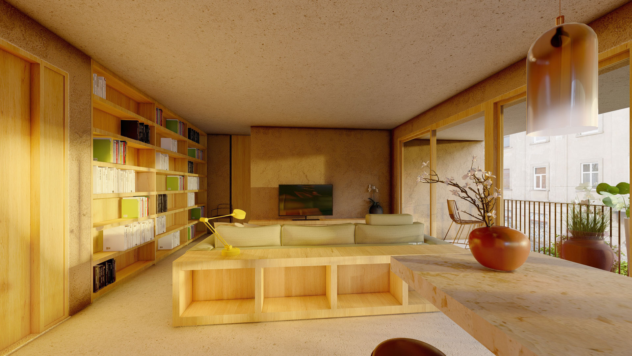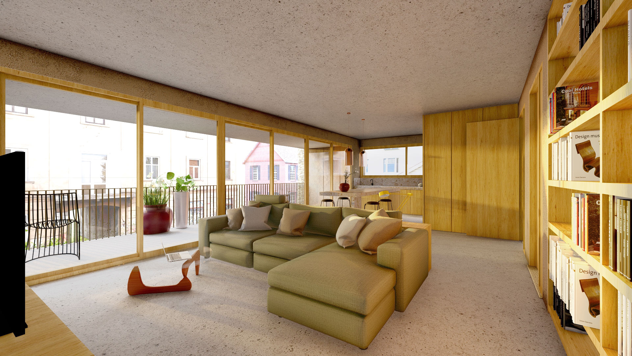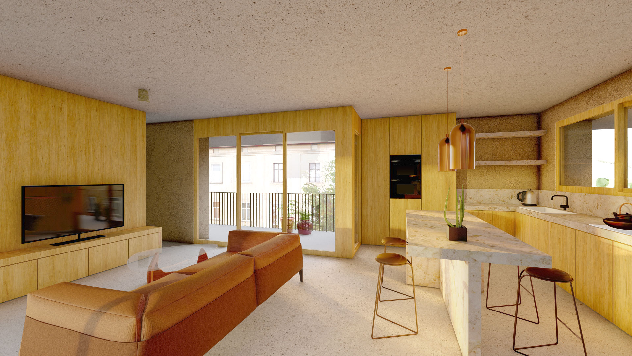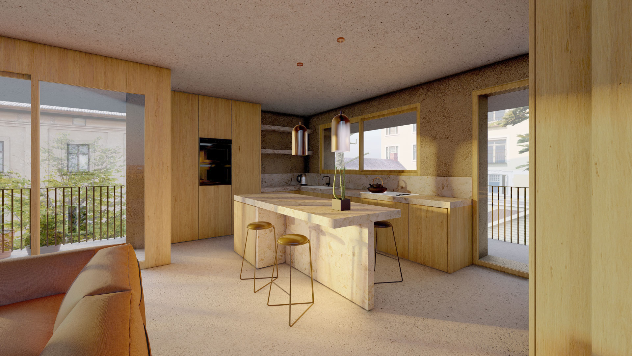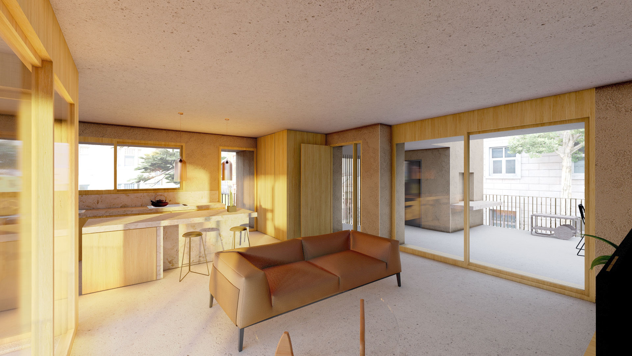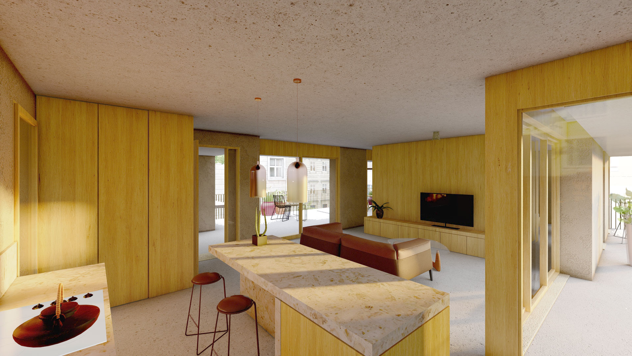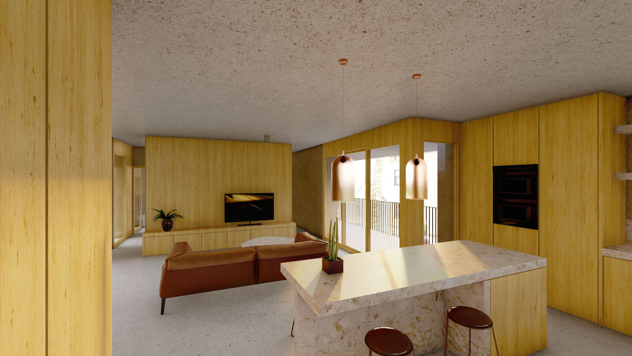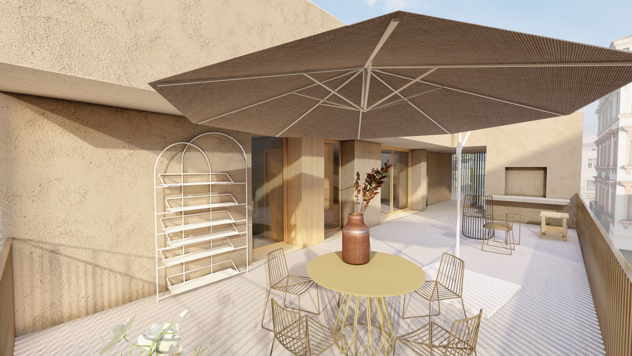PROGETTO PER LA REALIZZAZIONE DI UN PICCOLO CONDOMINIO A RICCIONE, RN, I // collaborazione con Andrea Signorini ingegnere
Il progetto prevede la demolizione e fedele ricostruzione di un piccolo condominio anni ’80 realizzato nella zona mare di Riccione.
Il desiderio dei clienti, due fratelli, è di ottenere i due appartamenti principali al primo ed al secondo piano. Al piano terra essi desiderano avere un appartamento da affittare ed una autorimessa, eventualmente convertibile in un secondo momento in un altro appartamento, anch’esso da affittare durante la stagione estiva. È inoltre desiderio della committenza ricavare al primo piano un mini appartamento direttamente comunicante con quello principale, che possa fungere da estensione dello stesso o semplicemente da utilizzare per gli ospiti.
Il lotto è molto stretto e con rigide restrizioni da rispettare come il volume massimo e le distanze dagli altri edifici e la committenza è fortemente intenzionata a sfruttare al massimo il potenziale del lotto.
Il progetto trae ispirazione dai castelli di sabbia che i bimbi da sempre amano tanto realizzare sulla spiaggia durante la stagione estiva. Da quei blocchi di sabbia umida che i piccoli architetti si dilettano a scavare, ricavando forme e vuoti secondo la loro sconfinata immaginazione, da qui origina la volontà di caratterizzare questo progetto attraverso una forma indefinita, apparentemente casuale, monomaterica, con una tessitura che ricorda quella della sabbia umida, scavata dove sia più necessario per ricavare aperture e nicchie, ingressi di luce e protezioni dal mondo esterno, un piccolo castello di sabbia contornato da una cortina di vegetazione, anziché dall’acqua del mare.
PROJECT FOR THE CONSTRUCTION OF A SMALL CONDOMINIUM IN RICCIONE, RN, I // collaboration with Andrea Signorini engineer
The project comprises the demolition and reconstruction of a small 80s condominium, built in the seaside area of Riccione.The clients, two brothers, want to create two main apartments on the first and second floors, and on the ground floor, a rental apartment and a garage. The garage could be converted into another apartment for seasonal rental in the future. It is also the wish of the client that a mini apartment on the first floor directly communicating with the main one be built, which can act either as an extension of the first one or simply to be kept for guests.
The lot is very narrow and with strict restrictions to be respected: the maximum volume, distances from other buildings while respecting the client’s strong intent to make the most of the lot’s potential.
The project draws inspiration from sand castles that children make on the beach during the summer season, blocks of damp sand dug by those small architects who create shapes and spaces according to their boundless imaginations … the project aims to be a form indefinite, mono-material, with a texture that recalls the damp sand, dug where it is most necessary to obtain openings and niches, entrances of light and protection from the outside world, a small sand castle surrounded by a curtain of vegetation, rather than the waves of the sea.
