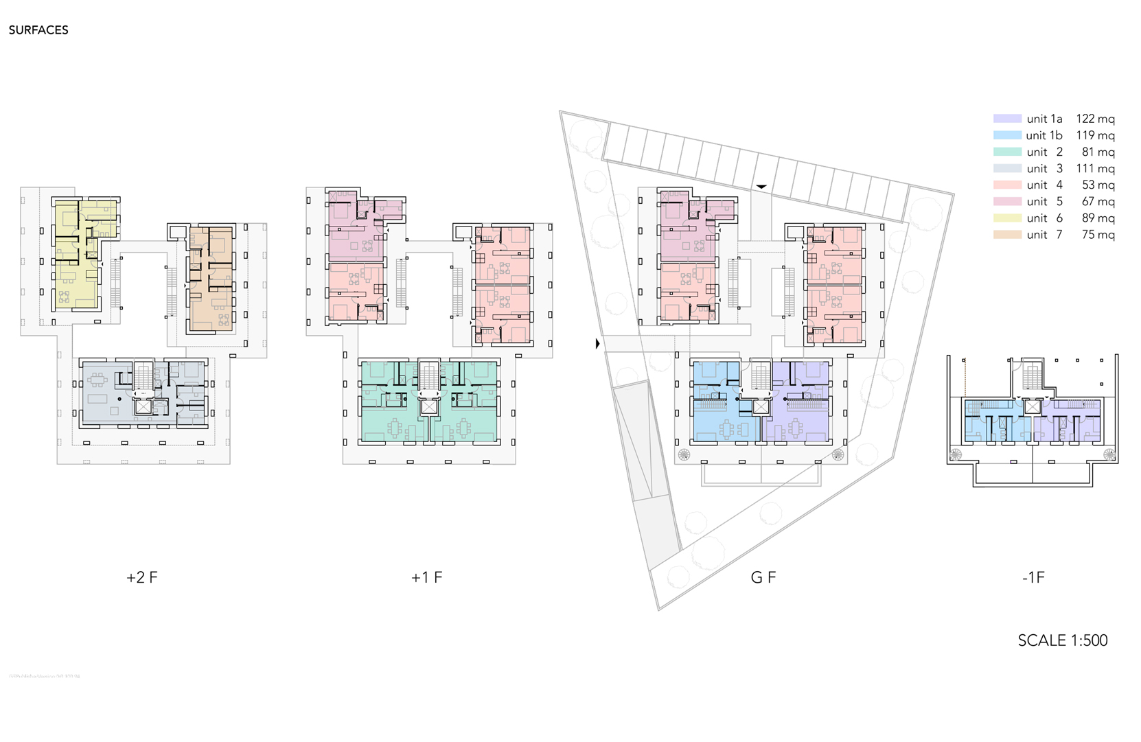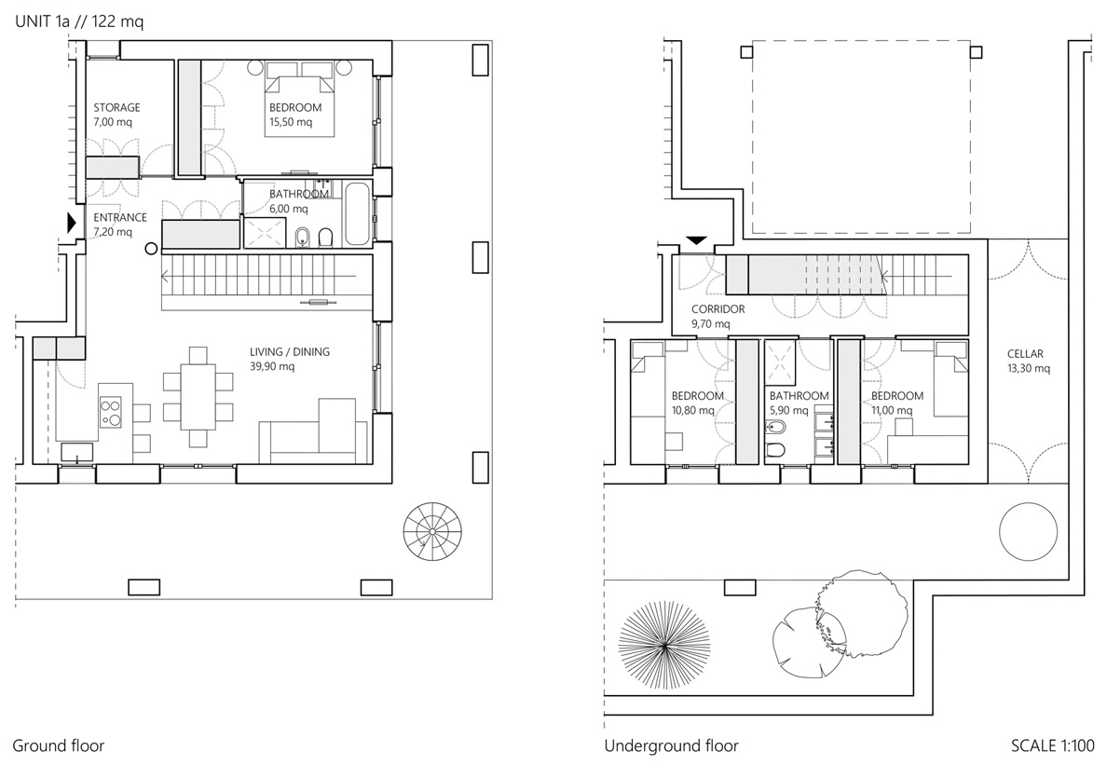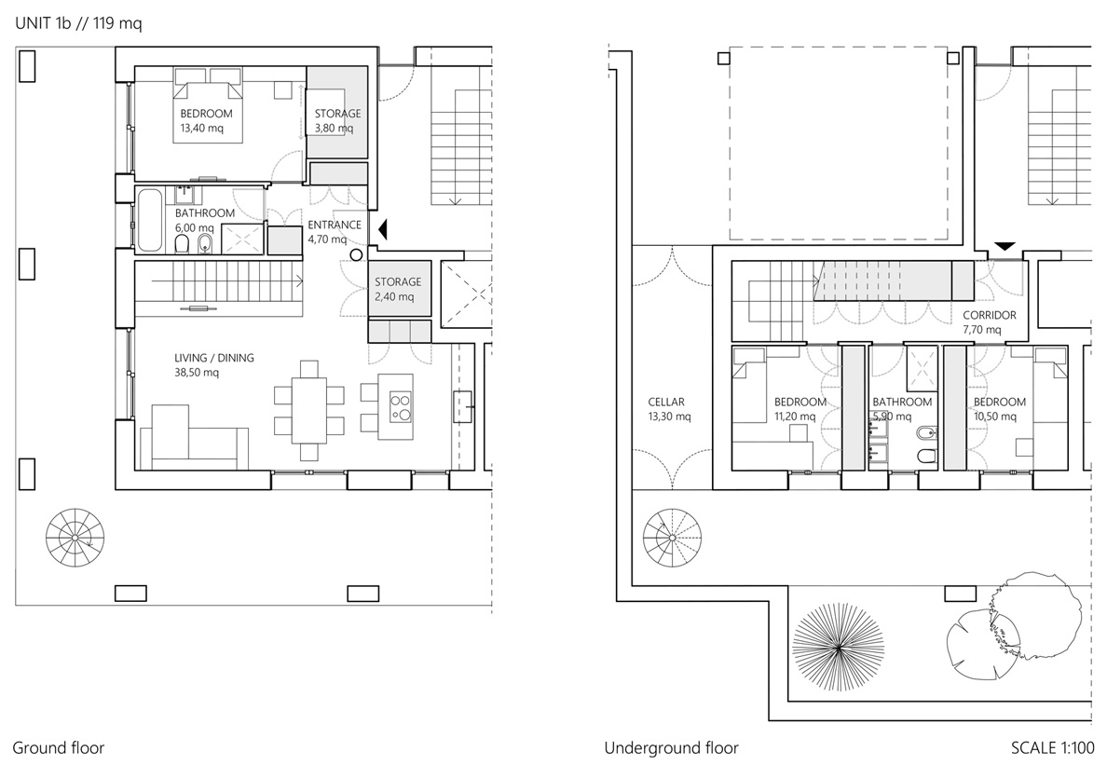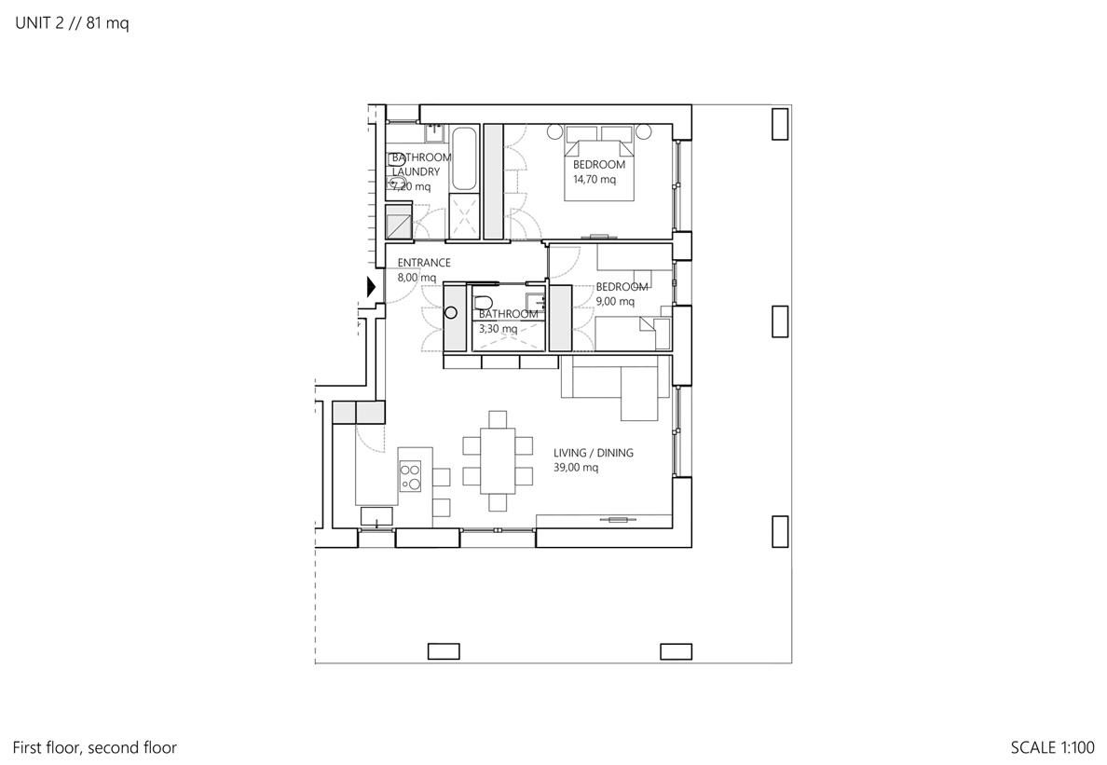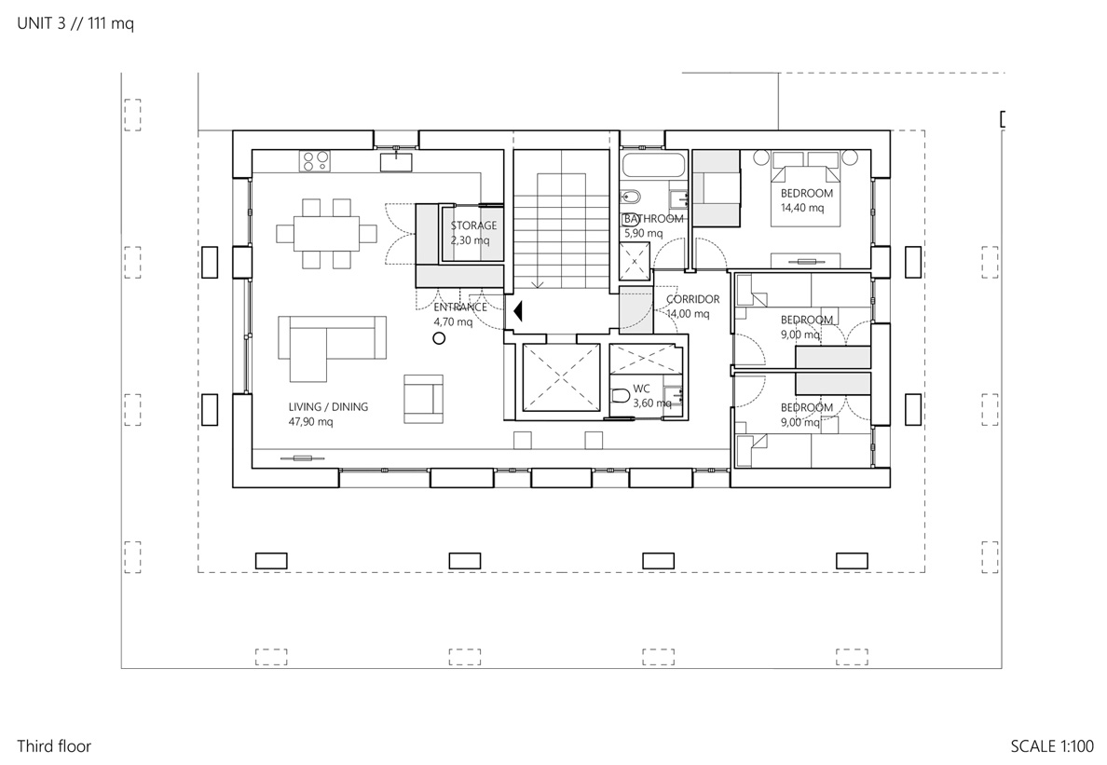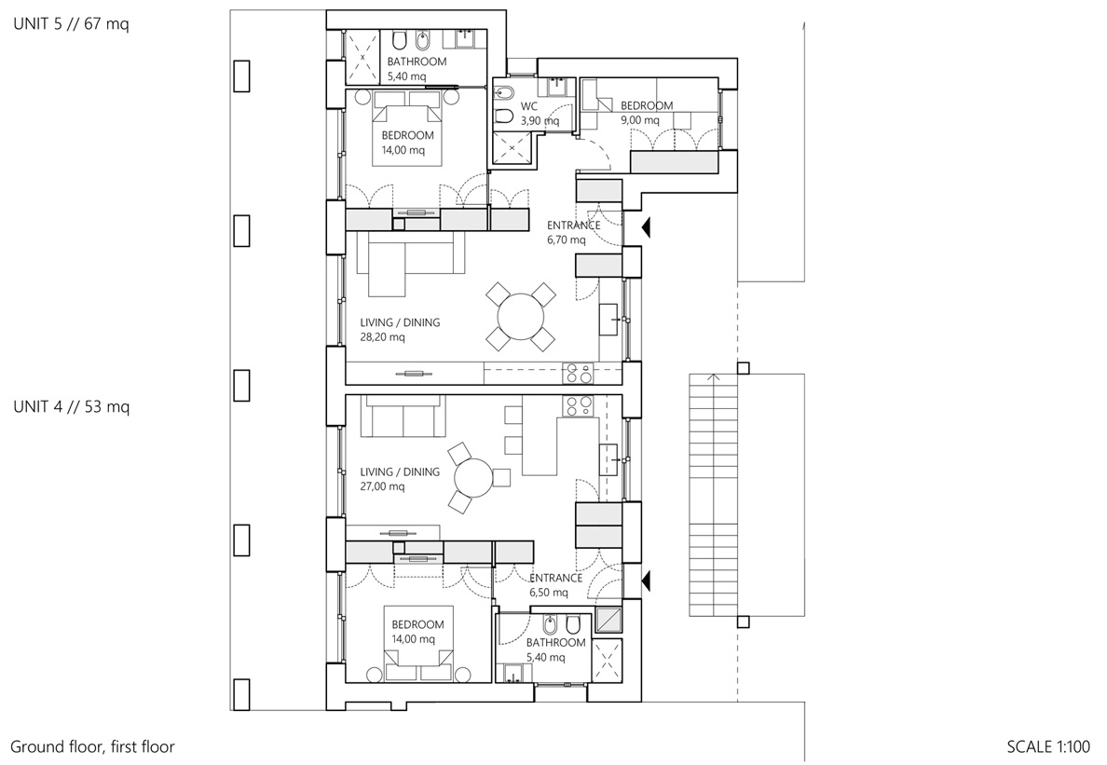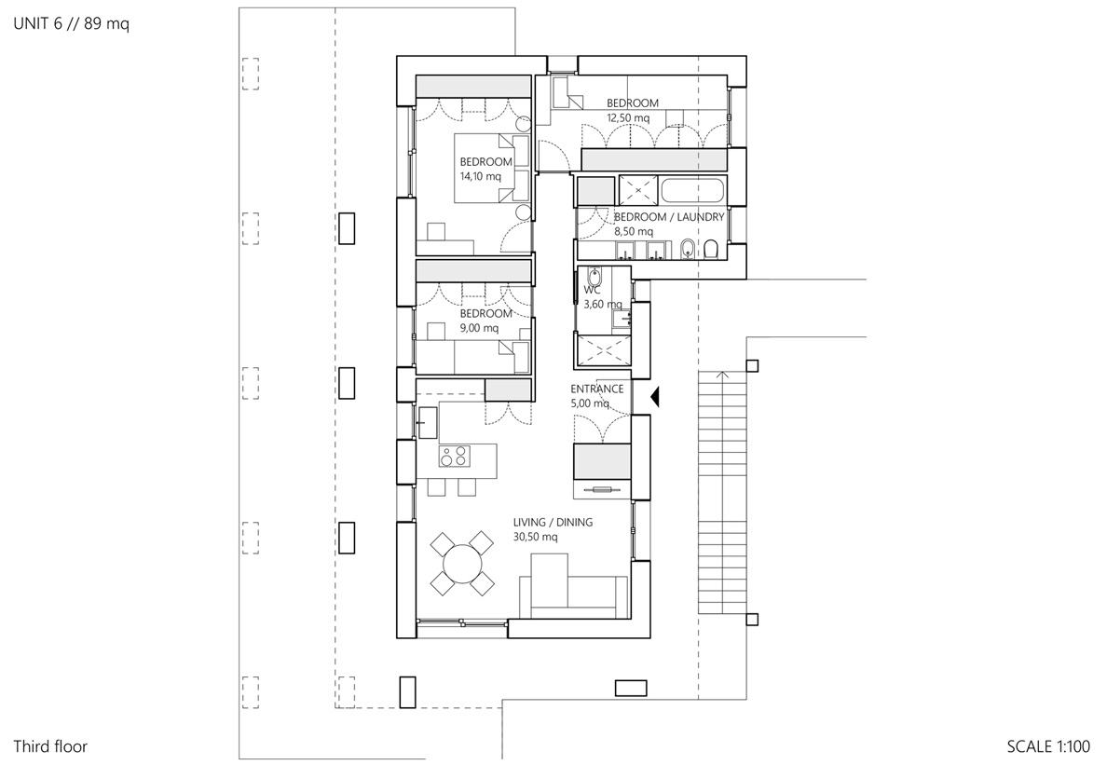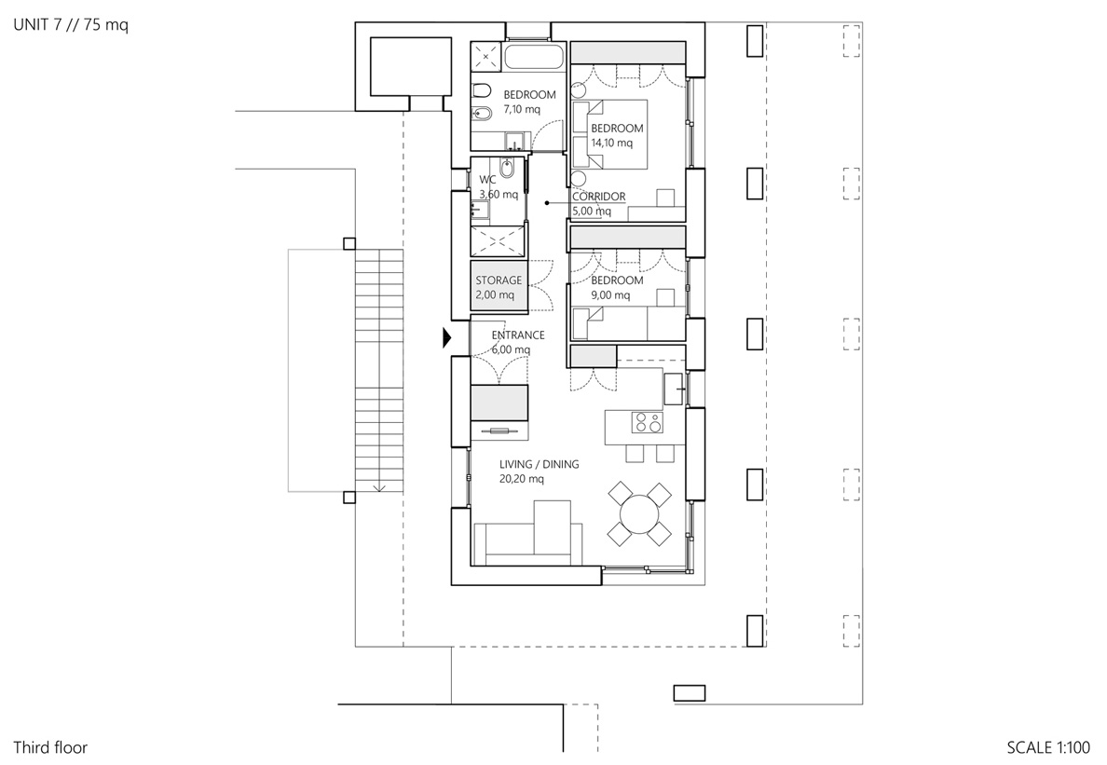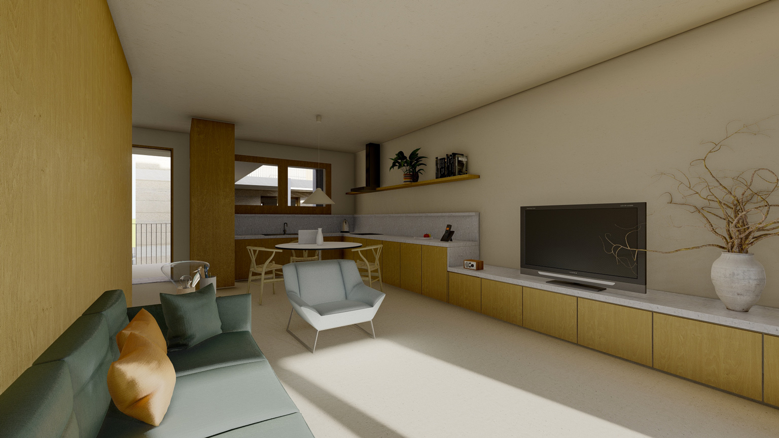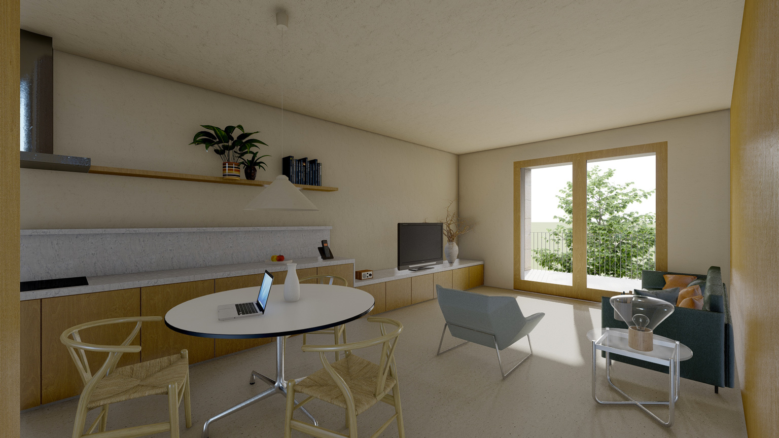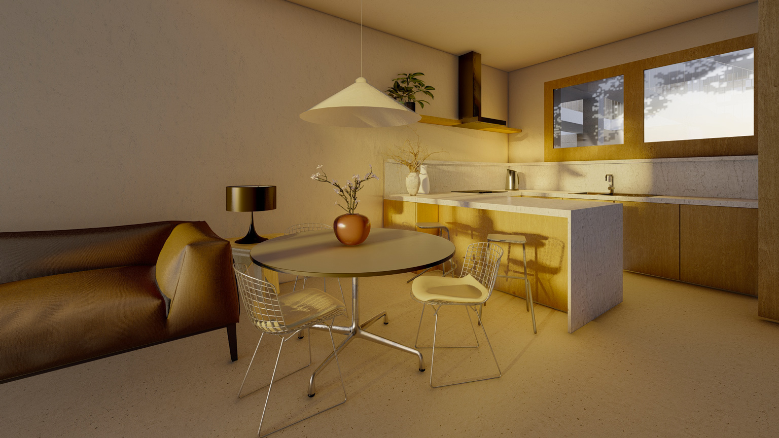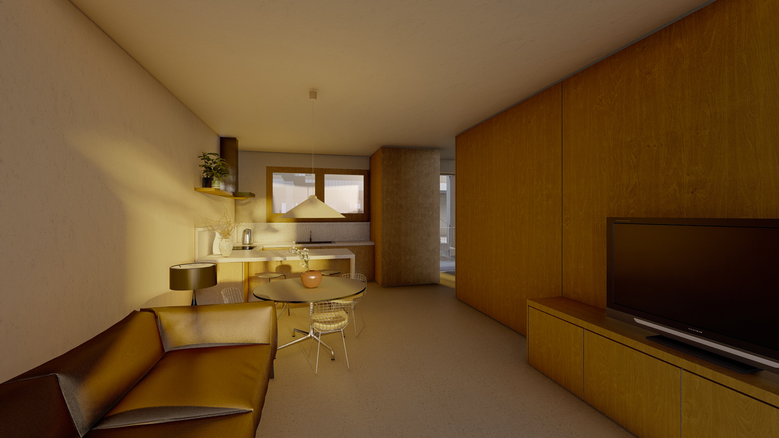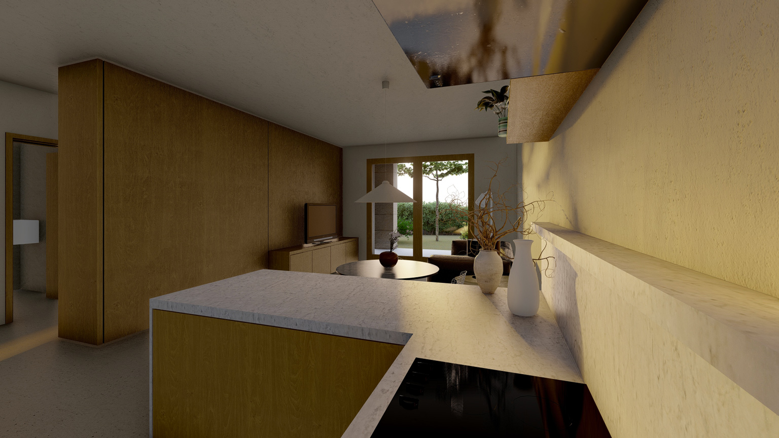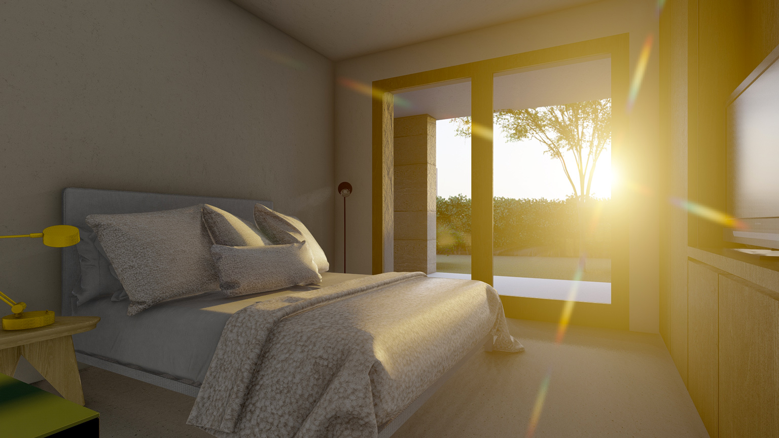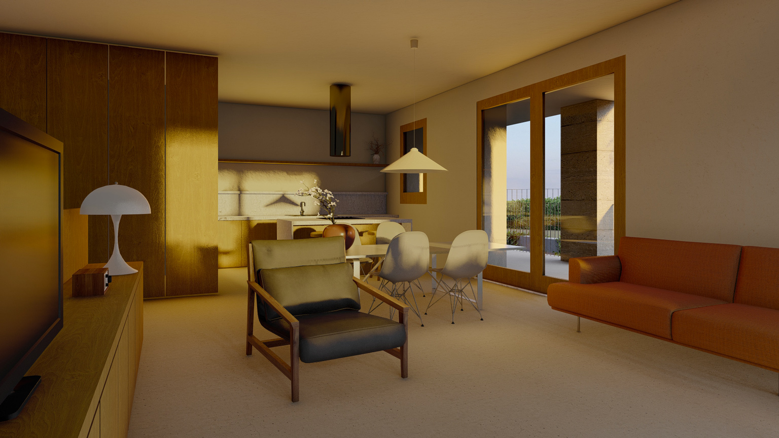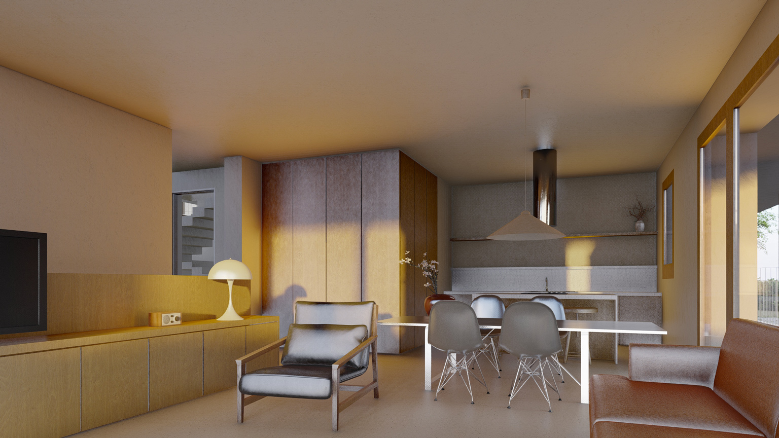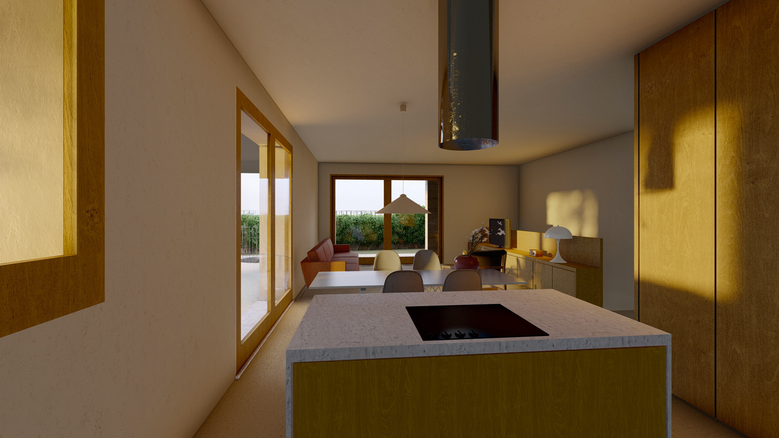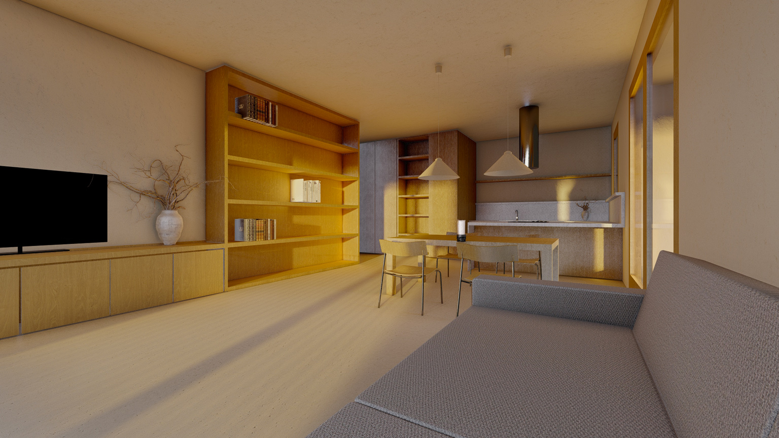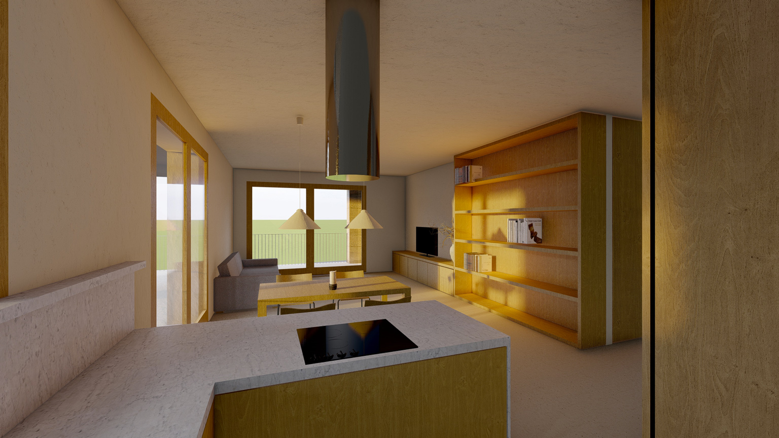The project will be in an 80-90’s consolidated residential area, belonging to the municipality of Pedemonte, in Verona province. The land is not virgin, with a building that will be demolished to allow the new ones to be built.
The guidelines for the project are on the one hand a reference to the magnificent architecture of Palladio, who built the Serego villa in that area, and on the other, a decision to propose a different approach to cohabitation, which after Covid, underwent a profound change in priorities.
The initial request of the client was to design a single condominium. It was subsequently decided to break down the condominium volume into 3 smaller units, reasoning that those who wanted to move to the countryside did not want to find the same type of habitation as that which they left behind in the city. The choice of the 3 units folding in on themselves, forming an internal courtyard, was also designed with the aim of creating a space to meet and for social exchange, a space through which everyone passes before entering their house, a space that evokes the old rural courtyards of that area and which endeavours to bring back a community life which has now been almost completely lost.
The Covid experience has also made us understand the importance of outdoor space, which is why the choice to abandon the small 90’s balconies to make room for large terraces, 2.5 to 3 meters wide, full length, where you can eat, play, or do exercises in the open air. Here also the socializing component remains: the terraces between the different units continue without interruption, leaving the function of separation to small railings surmounted by vegetation. Private spaces have to exist, but the boundaries must not be perceived as walls but as natural elements instead.
Finally, the second floor is set further back compared to the other floors, reducing the perception of the building height.
On a technical level, it was decided to abandon the usual Xps external insulation system in favor of more sustainable solutions such as lime-hemp. The flat roofs are completely covered with photovoltaic panels, geothermal and rainwater recovery systems have also been planned.
