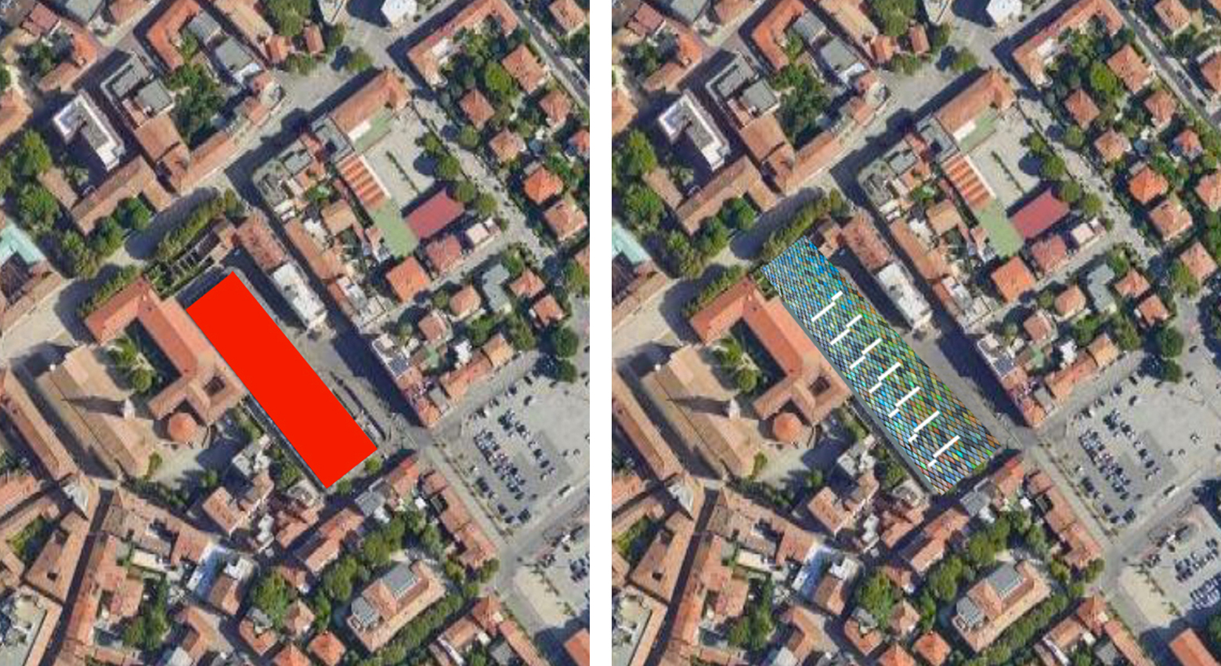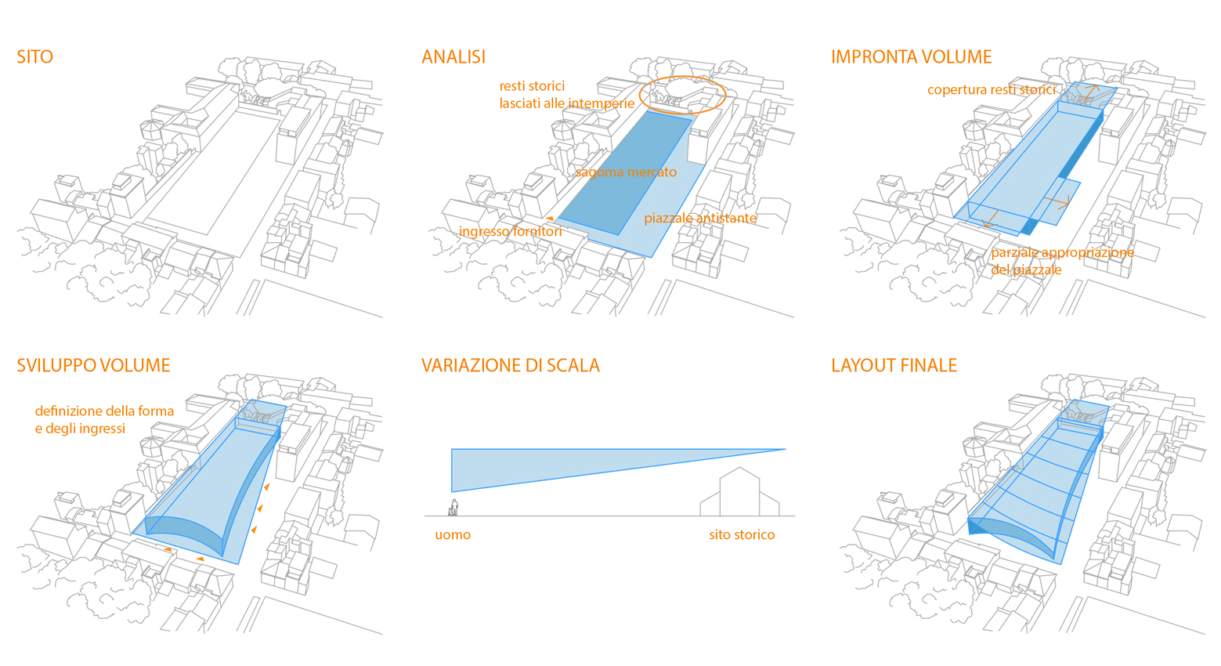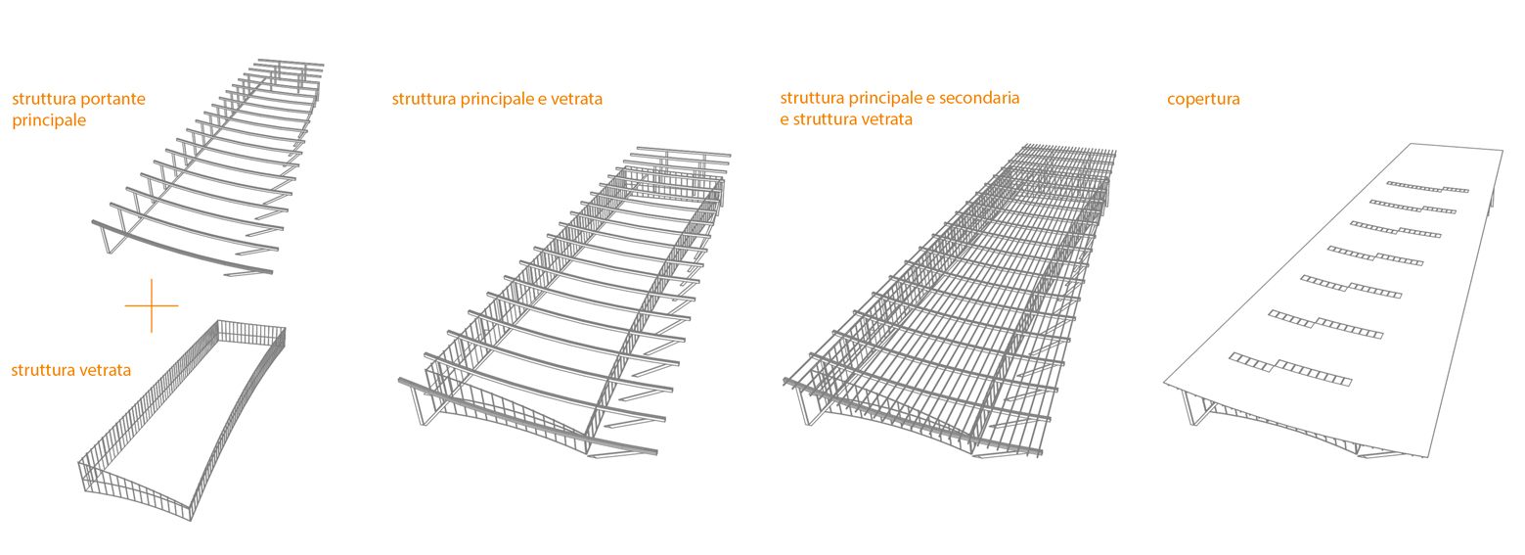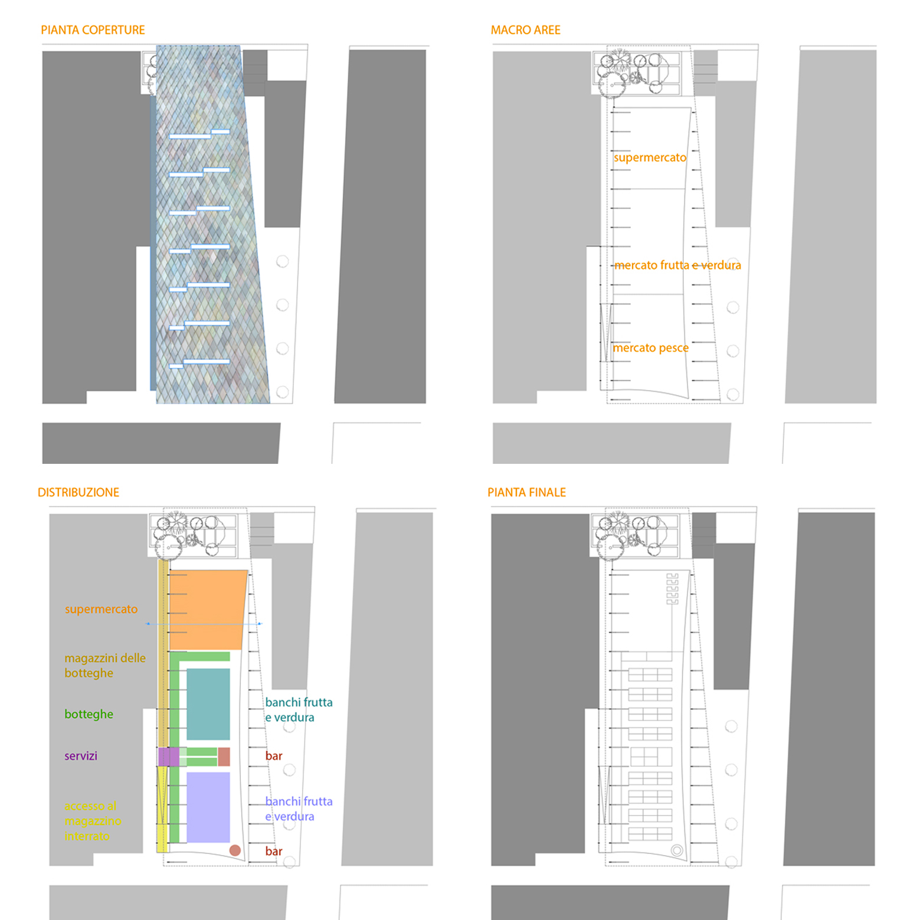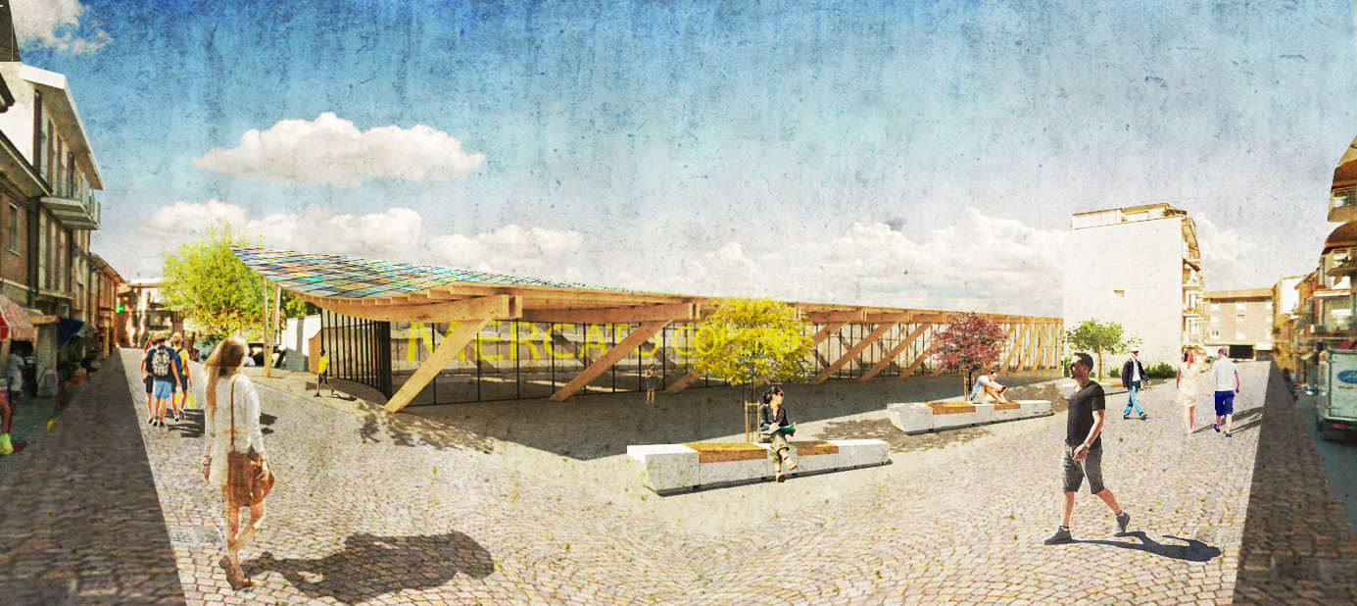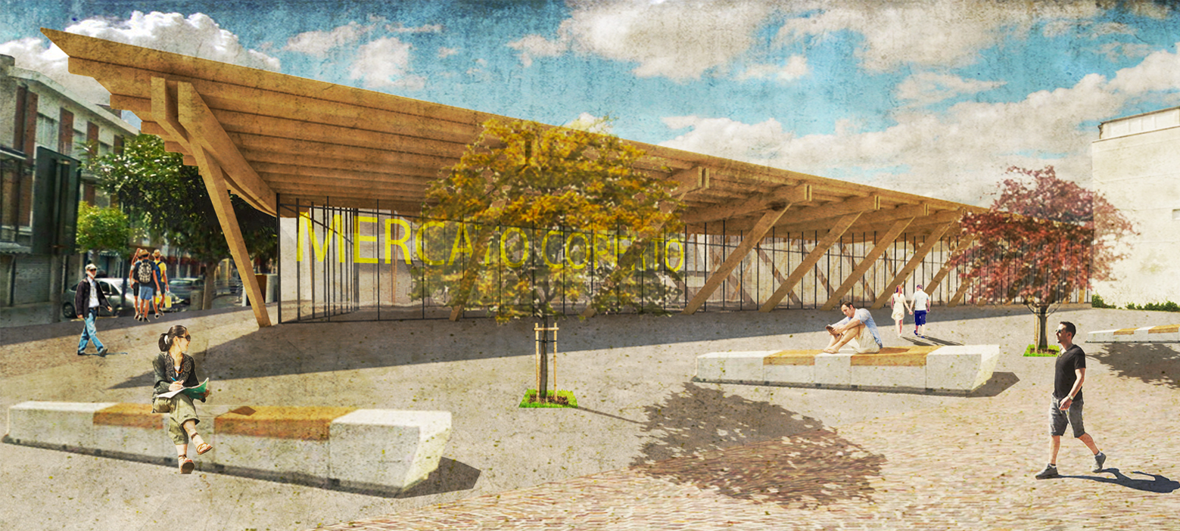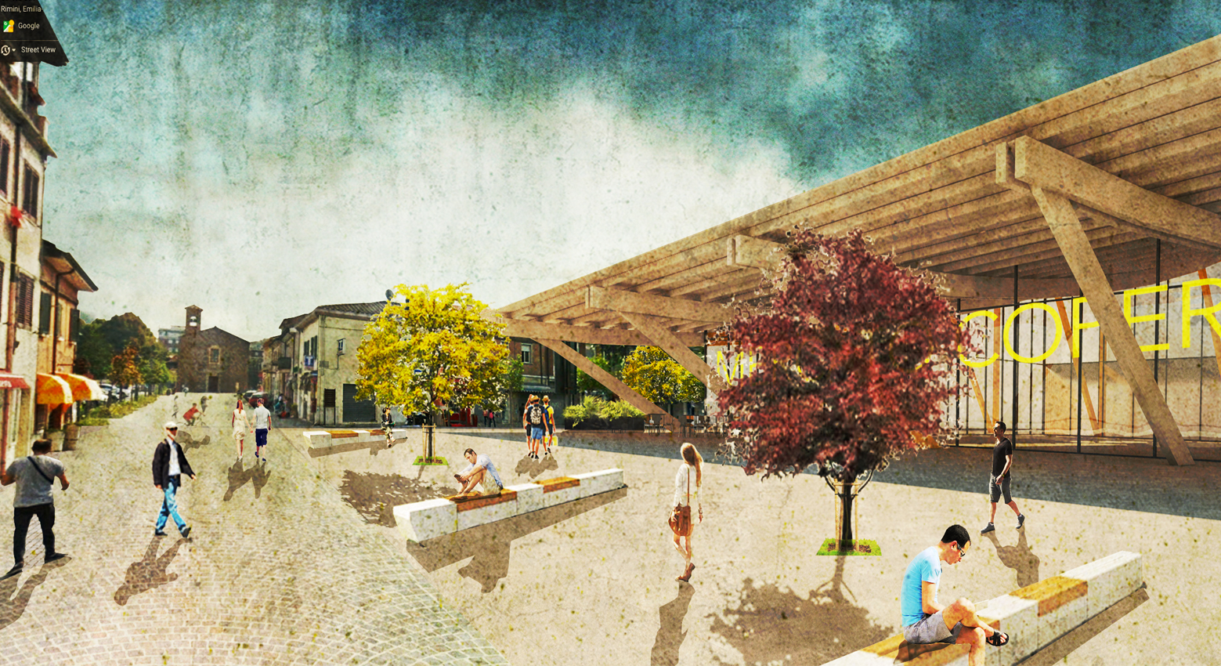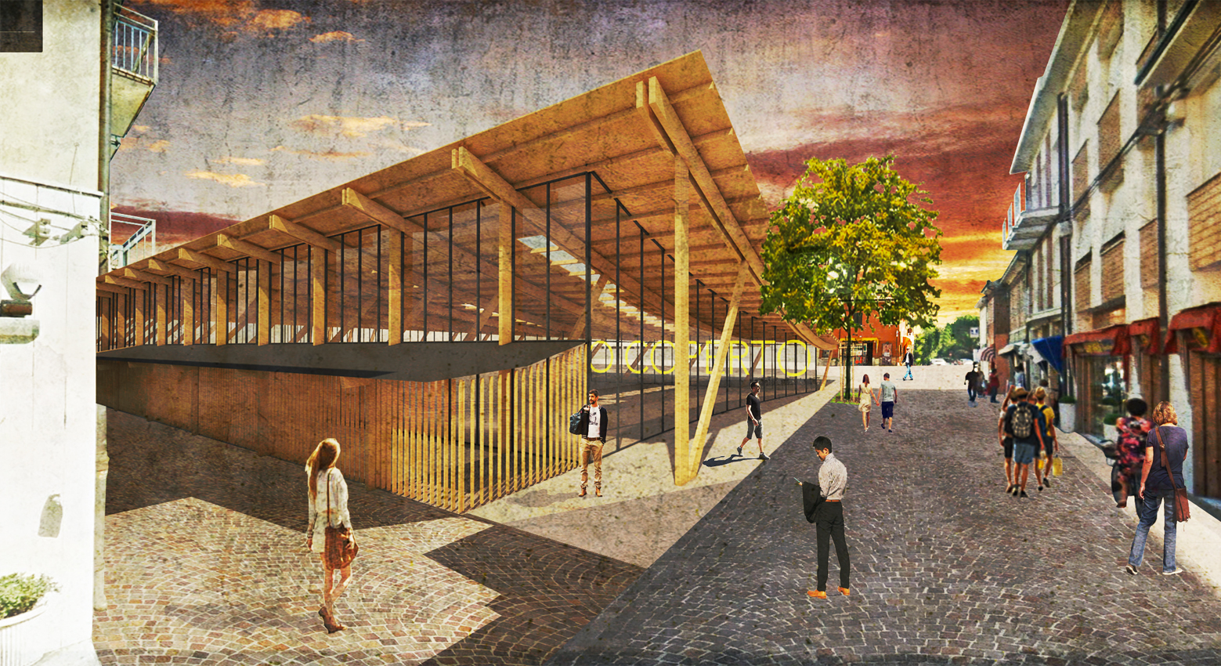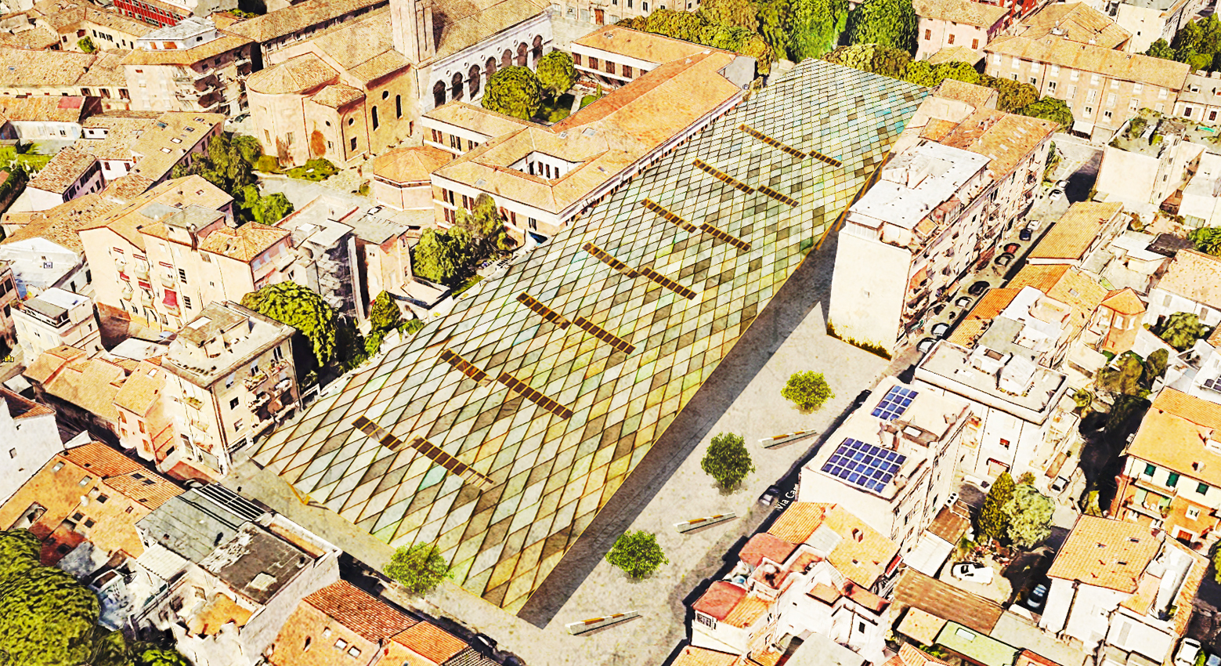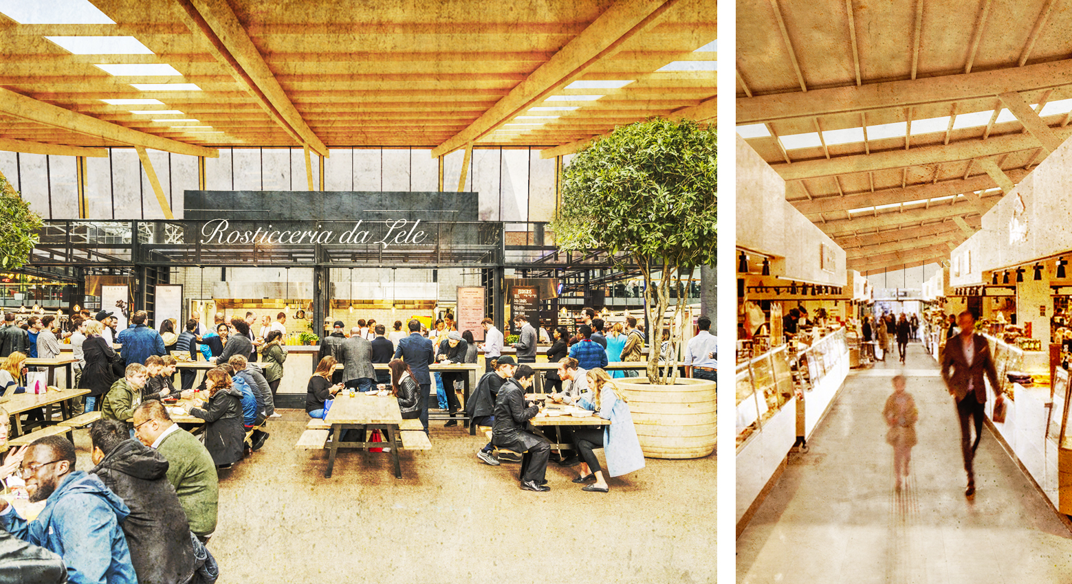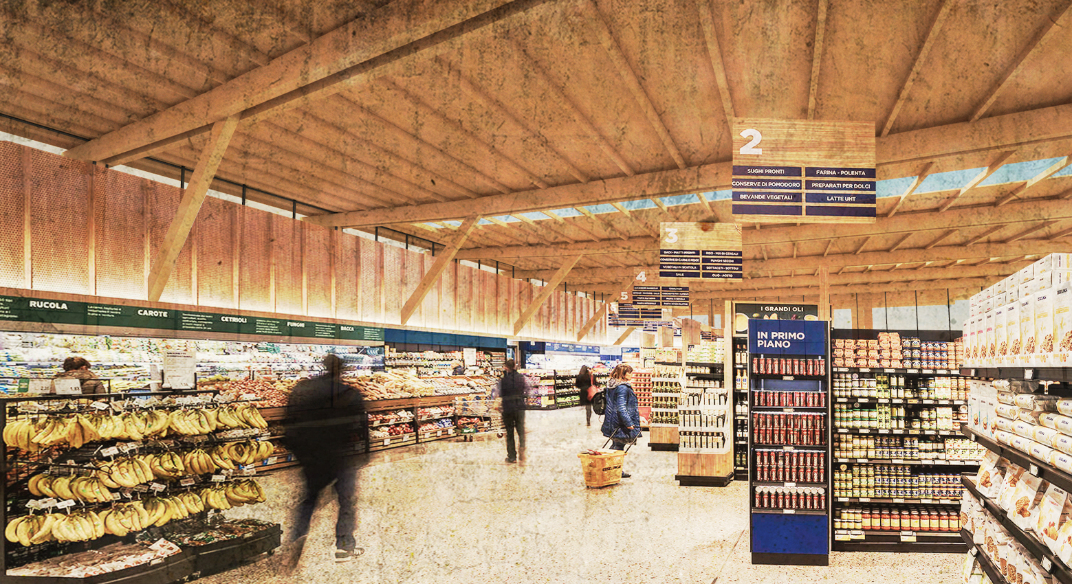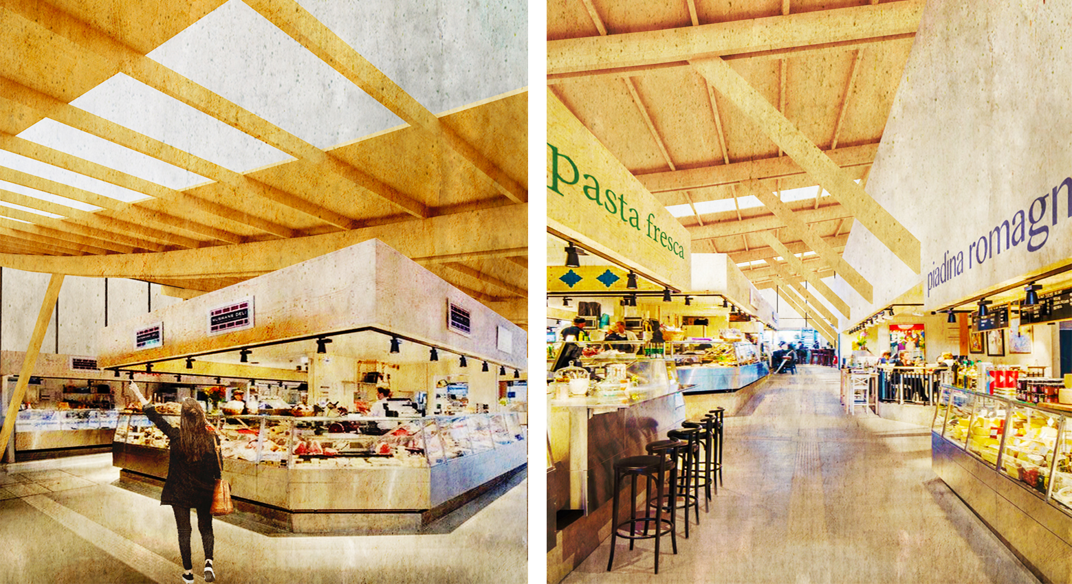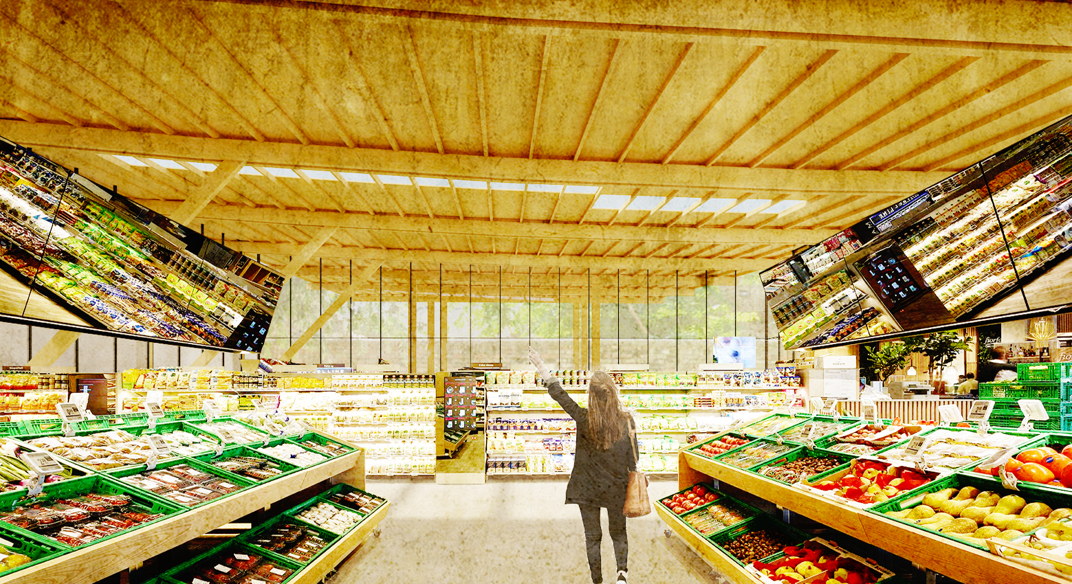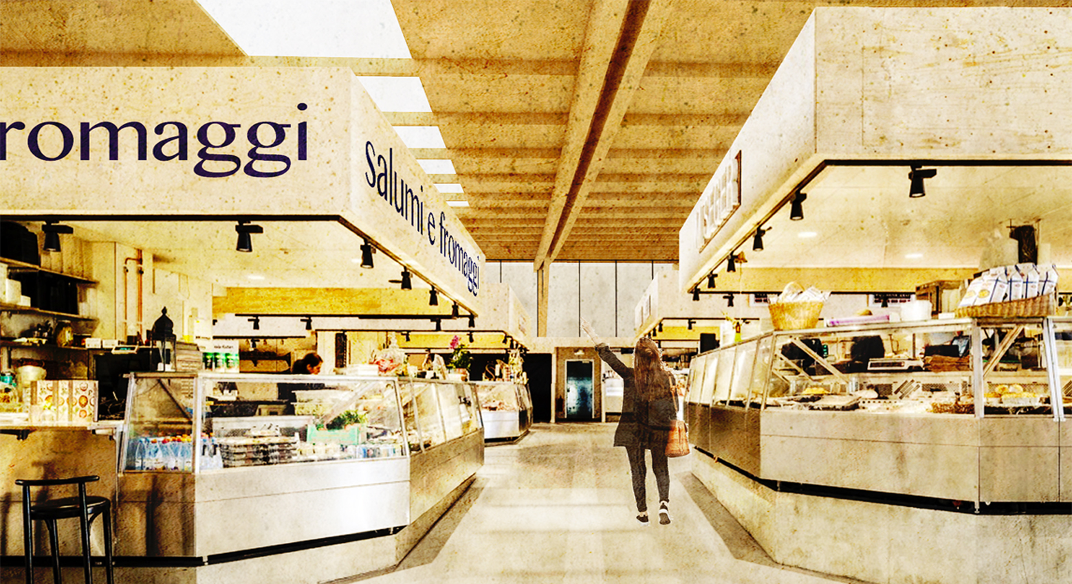Progetto per il nuovo mercato di Rimini
Certamente uno dei punti focali di Rimini, questa struttura situata a ridosso del centro storico, a pochi passi dal capolavoro dell’Alberti, ospita quotidianamente il mercato dei pescatori, quello dei contadini locali ed un supermercato. Per due giorni a settimana, inoltre, il mercato rionale si sviluppa nelle vie adiacenti e nel grande parcheggio limitrofo, avvolgendolo in una coltre disomogenea di colorate bancarelle.
Il mercato coperto non è solo un centro di scambio commerciale molto attivo, ma anche una tradizione molto radicata nella città che, nonostante tutto, è riuscita a sopravvivere fino ad oggi ed è sicuramente uno degli aspetti più affascinanti e tipici di Rimini.
La struttura attuale evidentemente non è stata costruita con velleità estetiche ma puramente funzionali. Il mio progetto non vuole sconvolgere il tessuto cittadino, né quello produttivo, ma cerca semplicemente di inserire, con leggerezza, un diverso canone di lettura di uno dei punti più caratteristici della città. L’obiettivo che mi sono prefissato è quello di offrire un dialogo più intimo tra la scala umana del fruitore ultimo e quella archeologica della rovina medievale retrostante, che ora giace silenziosa ed invisibile, dimenticata da tutti e lasciata all’incuria e alle intemperie, mentre domanda solo protezione e la visibilità che merita.
La trasparenza è la vera protagonista, accompagnata da un solo materiale naturale, il legno, che disegna una struttura semplice ma accattivante e si accorda meglio con la vegetazione che si può collocare sia all’esterno che all’interno.
La copertura è una forma morbida e sinuosa che rievoca le sembianze naturali del pesce. Le scaglie colorate e riflettenti sono felicemente rappresentate tramite dei sistemi di rivestimento metallici opportunamente trattati.
Questo è stato un progetto spontaneo e divertente, il risultato è una architettura solare, vivace e leggiadra, come secondo me dovrebbe essere il mercato di Rimini.
Project for the new Market Hall of Rimini
Certainly one of the focal points of Rimini, this structure located near the historic center a few steps away from Alberti’s masterpiece, every day it hosts local fishermen and farmers and a supermarket, moreover, for two days a week the local street market take place in the adjacent streets and in the large neighboring car park, wrapping it in an uneven blanket of colorful stalls.
The covered market is not only a very active commercial exchange center, but it is also a tradition deeply rooted in the city that despite everything manages to survive to the present day, certainly one of the most fascinating and typical things of Rimini.
The current structure was obviously not built looking after the aesthetic, but following purely a functional logic, my project does not want to undermine the city structure or the productive logic, but simply tries to lightly insert the different canons of reading of one of the most characteristic points of the city, aims to dialogue more intimately between the human scale of the consumer, the man, and the archaeological one of the medieval ruin behind it, which now lies silent and invisible forgotten by all and left to neglect and bad weather and which instead demands protection and the visibility it deserves.
Transparency is the real protagonist, accompanied by a single natural material, wood, which draws a simple but captivating structure and fits better with the vegetation that can be placed both outside and inside.
The cover is a sinuous soft shape that recalls the natural shapes of the fish, the colored and reflective scales are happily represented with suitably treated metal coating systems.
This was a spontaneous and fun project, the result is a sunny, lively and graceful architecture, as the Rimini market should be.
