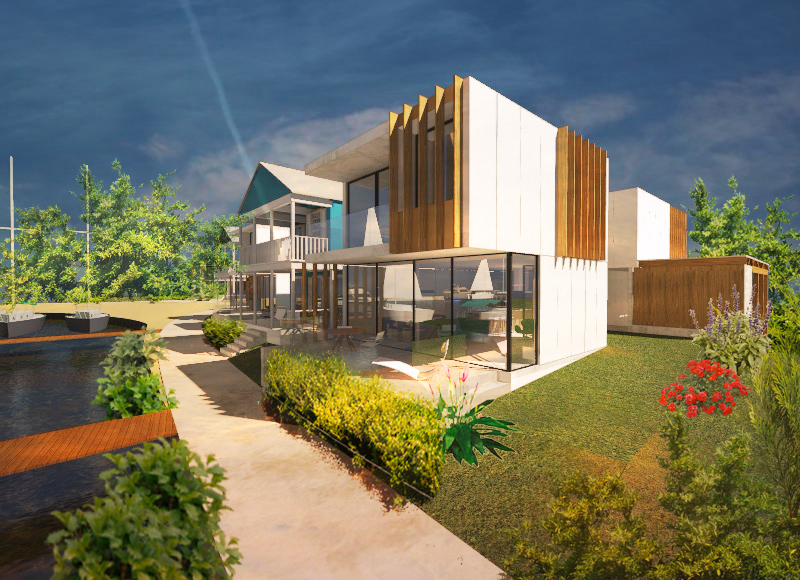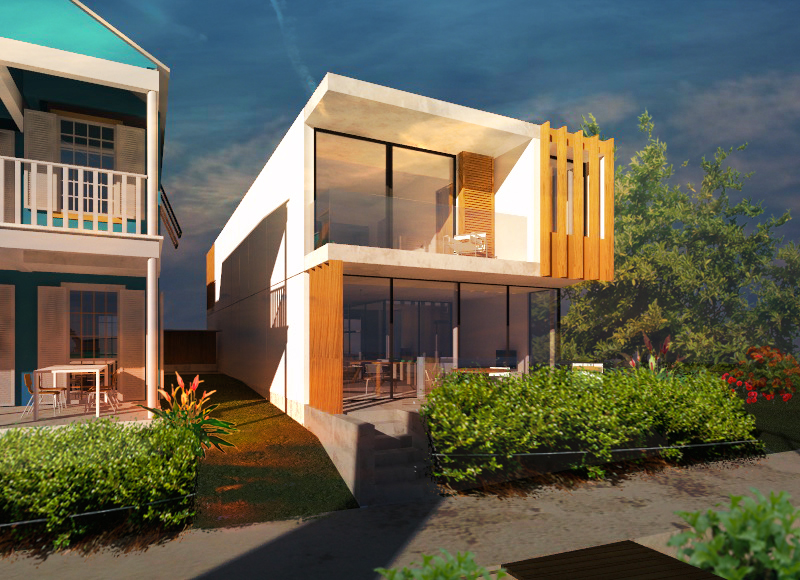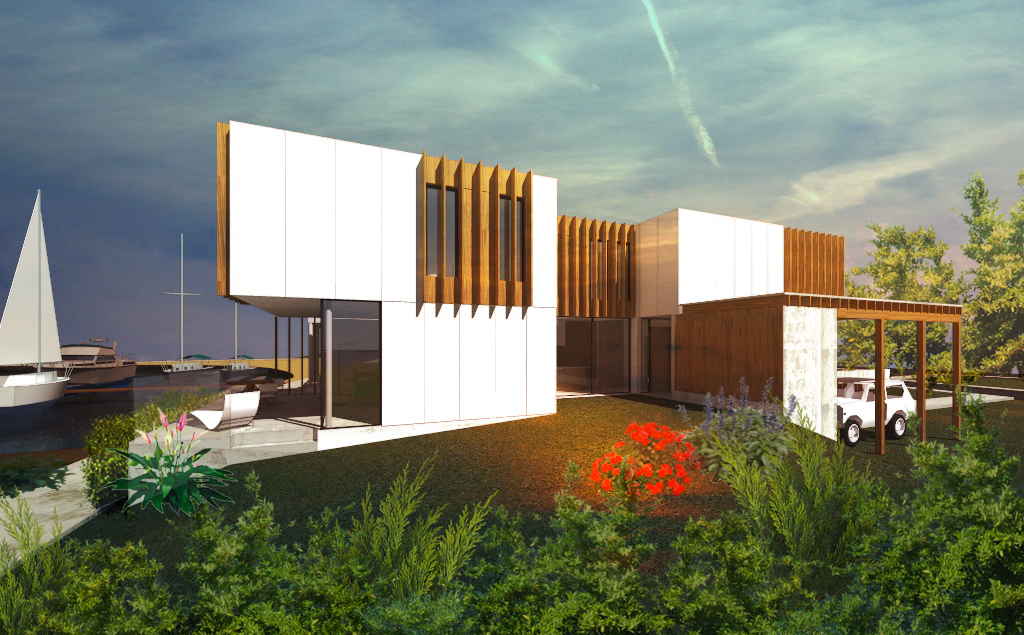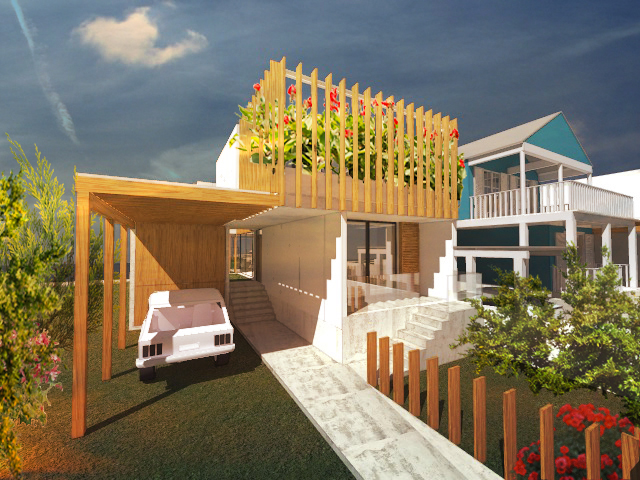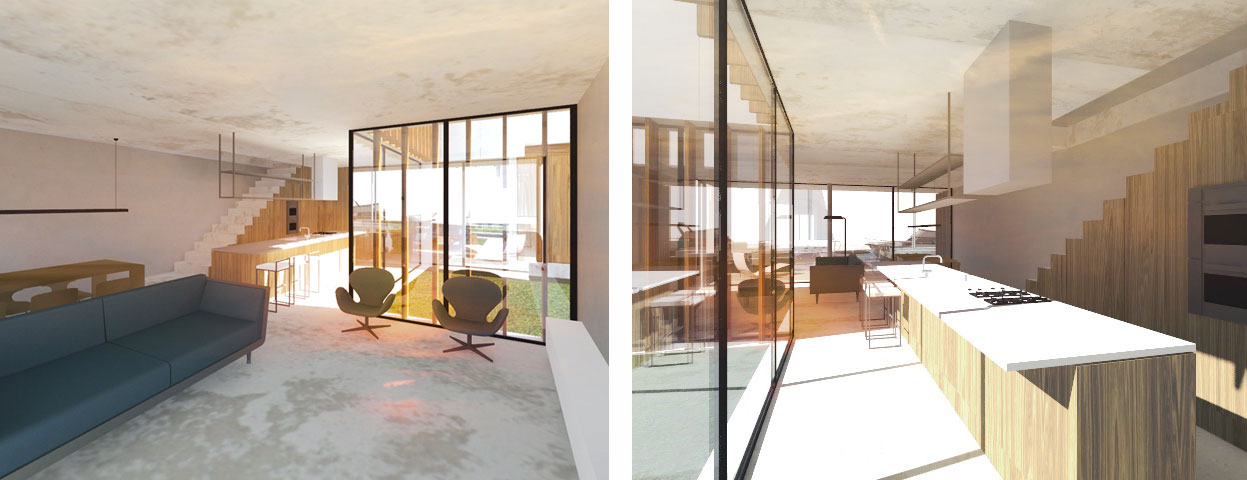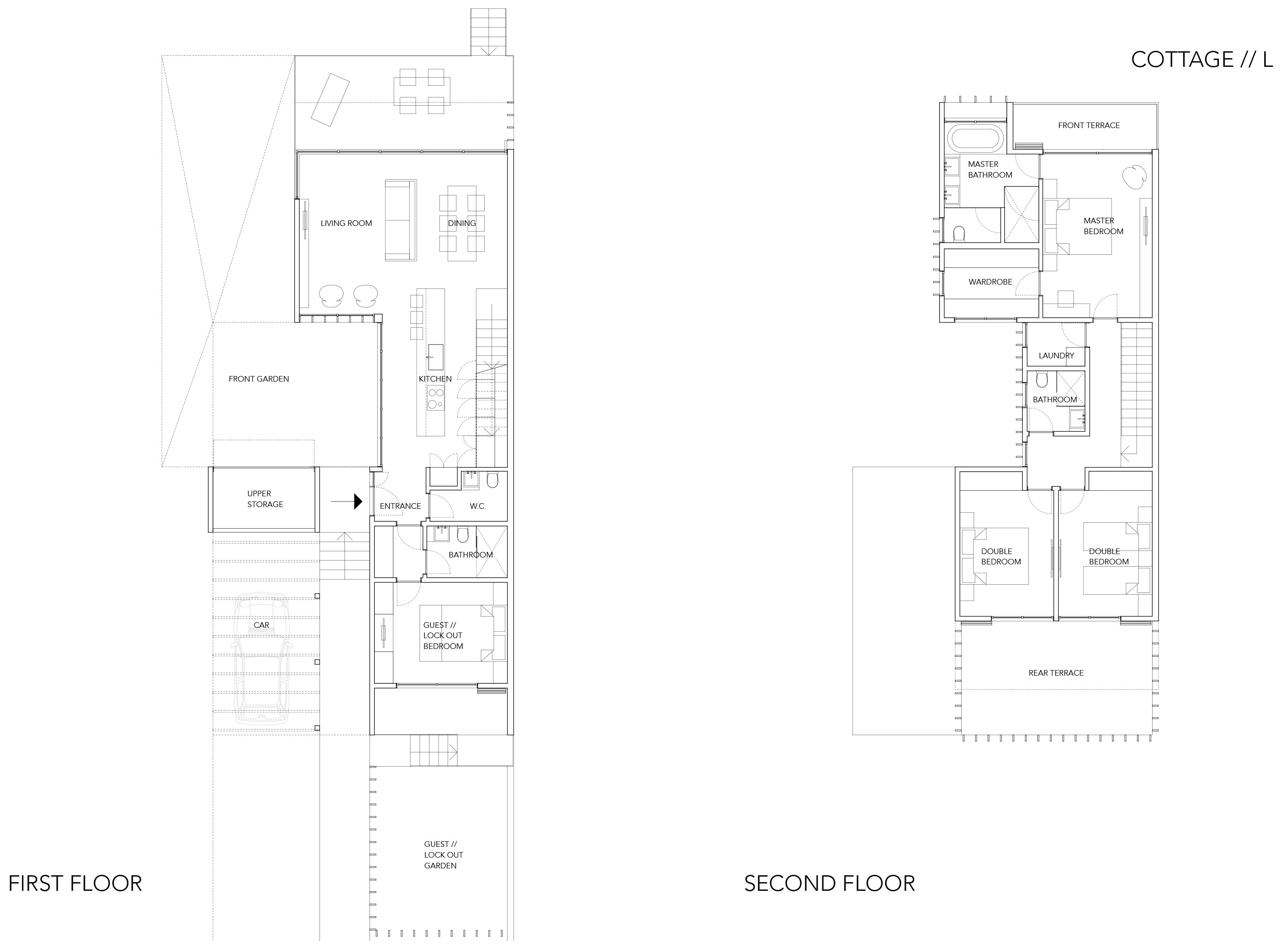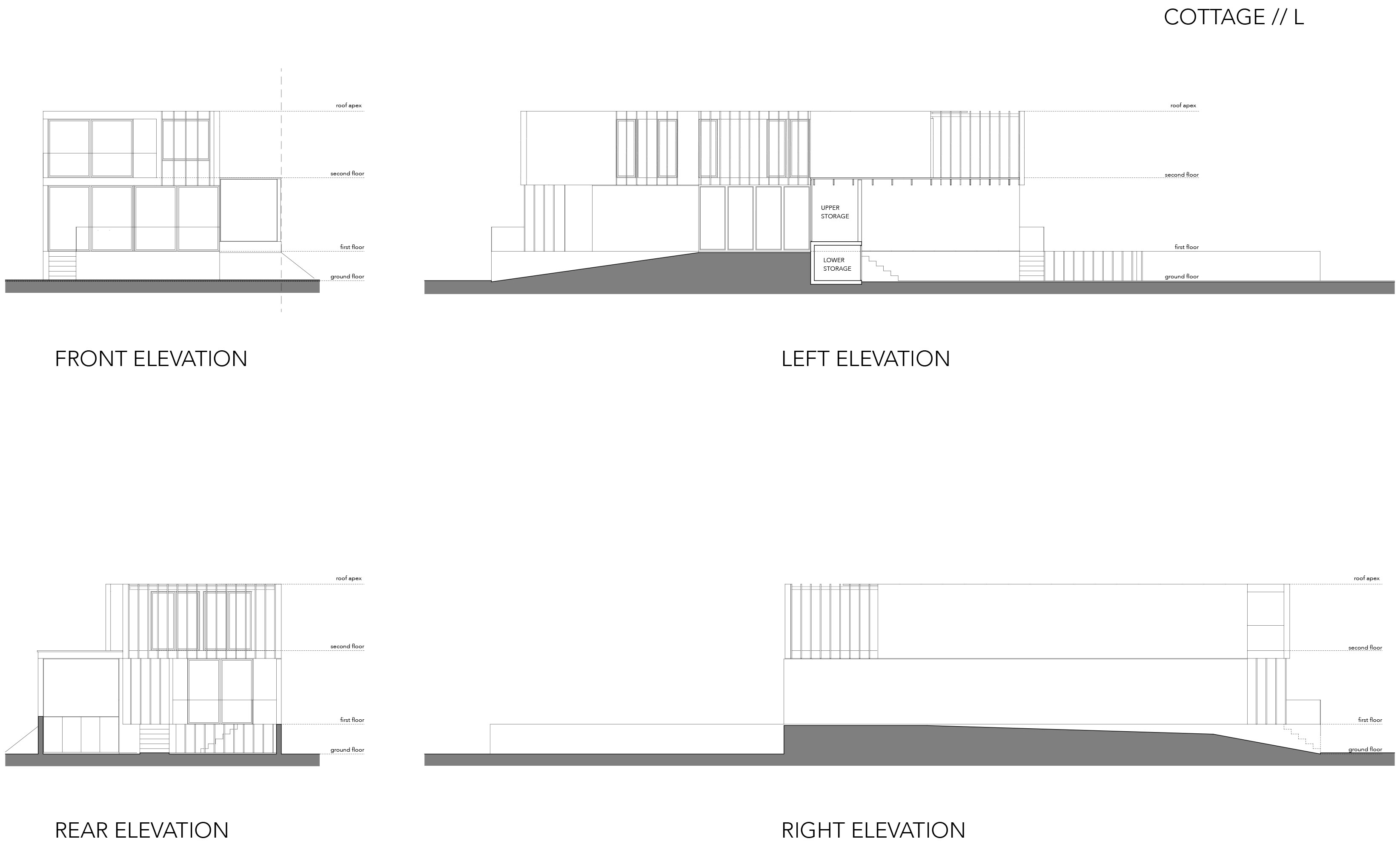Progetto per cottage tipo // L, in Grand Cayman, Isole Cayman // progetto in fase di realizzazione //
in collaborazione con Mark Sorrill Ingegnere.
Il progetto è la tranche iniziale di un piano ben più ampio, che insiste su un lotto di terreno a ridosso della costa nord nell’isola di Grand Cayman. L’iter progettuale si basa su due idee forti: l’aspetto ambientale e quello sociale. Dal punto di vista ambientale si è attuata una strategia inversa a quella solitamente utilizzata nelle grandi lottizzazioni, cioè anziché disboscare un lotto di terreno vergine per potervi costruire, si è utilizzato un terreno formato artificialmente e senza alcuna presenza di vegetazione spontanea, che viene ad essere riempito da costruzioni a media (anziché. elevata) densità e vegetazione, in simbiosi le une con l’altra, il risultato finale sarà un massiccio rinverdimento della zona. Le abitazioni saranno realizzate con elementi in legno prefabbricati e si ricorrerà a sistemi di autoproduzione di energia elettrica, è previsto anche il riutilizzo delle acque reflue domestiche e piovane per l’irrigazione. Anche dal punto di vista sociale si è deciso di andare contro corrente: si sono prediletti i percorsi pedonali e ciclabili anziché le strade carrabili, la piazza anziché il centro commerciale, parchi pubblici anziché giardini privati, insomma: lo scambio anziché l’isolamento, tutto questo emergerà più chiaramente con l’evolversi del progetto. Dal punto di vista architettonico si è deciso di proporre un disegno variegato ed eterogeneo, sia in termini di tipologie abitative e di metrature che in termini estetici, in modo da rendere il villaggio più soprendente e più adattabile alle esigenze del mercato e del singolo committente.
Cottage tipo // L, 4 camere.
Project for a Condo and cottages in Grand Cayman, Cayman Islands // project under planning permission //
in collaboration with Mark Sorrill Engineer.
The project is the initial phase of a much broader masterplan, which centre around a plot of land near the north coast on the island of Grand Cayman. The project is based on two strong ideas: the environmental and the social. From the environmental point of view, we have decided to do the opposite of what is usually done in large developments, that is, instead of deforesting an undeveloped land in order to build, we found an artificially formed land without any presence of spontaneous vegetation. The concept is to fill this with medium (rather than high) density buildings and vegetations in symbiosis with each other, the final result will be a massive reforestation of the area.The same dwellings will be built with prefabricated wooden elements (SIP) and electric energy self-production systems will be used, re-use of domestic wastewater and rainwater for irrigation is also envisaged. From the social point of view we decided to go against the current: pedestrian and cycle paths were favored instead of driveways, the communal square instead of the shopping center, public park instead of private garden: exchange rather than isolation, all this strands will tie together more clearly with the evolution of the project. From the architectural point of view it was decided to propose a varied and heterogeneous design, both in terms of housing typologies, surfaces and in aesthetic, this is in order to make the village more surprising and more adaptable to market needs and those of the single client.
Cottage tipo // L, 4 bedrooms
